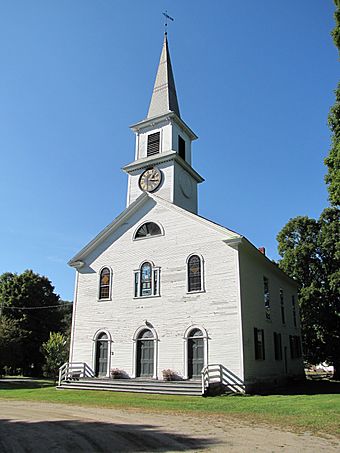First Baptist Church of Cornish facts for kids
Quick facts for kids |
|
|
First Baptist Church of Cornish
|
|
 |
|
| Location | Meeting House Road., Cornish Flat, New Hampshire |
|---|---|
| Area | 1 acre (0.40 ha) |
| Built | 1803 |
| Architectural style | Federal |
| NRHP reference No. | 78000222 |
| Added to NRHP | February 14, 1978 |
The First Baptist Church of Cornish is a very old and important church building located in Cornish Flat, New Hampshire. It was built way back in 1803, making it the oldest church still standing in the town. It's also one of the oldest Baptist churches in the entire state of New Hampshire! Because of its history and special design, it was added to the National Register of Historic Places in 1978. This means it's recognized as a place worth protecting because of its historical value.
Contents
What Does It Look Like?
The First Baptist Church of Cornish stands out in the village of Cornish Flat. You can find it at the top end of the town green, where Cornish Stage Road meets New Hampshire Route 120.
Building Features
It's a two-story building made of wood. It has a pointy roof and its outside walls are covered in wooden boards called clapboards. A tall, square tower rises above the front of the church. This tower has three parts. The middle part has a clock, and the top part holds the church bell. A four-sided slate spire sits on top of the tower.
Front Design
The front of the church looks balanced and even on both sides. Above the main entrance, there's a large, fan-shaped design. This is a common feature of the Federal style of architecture. The doors have half-round windows above them. On the second floor, there are round-arch windows. A special "Palladian window" is in the center, which is a large window with a tall arched section in the middle and smaller rectangular sections on each side.
A Journey Through Time
This church building was constructed in 1803. It is the oldest church building still standing in Cornish. When it was first built, it was located on Harrington and Parsonage Hill roads.
Moving Day
In 1818, the entire church building was moved to its current spot. Imagine moving a whole building!
Changes Over the Years
The church was first built like a traditional colonial meeting house. This meant it had square pews (benches) and a gallery (an upper seating area). However, between 1845 and 1846, some big changes were made. The square pews were taken out. The gallery level was also built over, creating a full second story. The church's design, known as Federal style, might have been inspired by books from Asher Benjamin. He was a famous architect who lived nearby in Windsor, Vermont.
See Also
- National Register of Historic Places listings in Sullivan County, New Hampshire
- New Hampshire Historical Marker No. 265: Cornish Meetinghouse
 | Madam C. J. Walker |
 | Janet Emerson Bashen |
 | Annie Turnbo Malone |
 | Maggie L. Walker |



