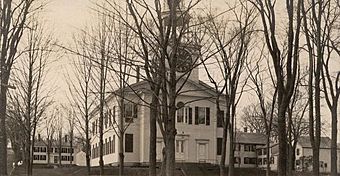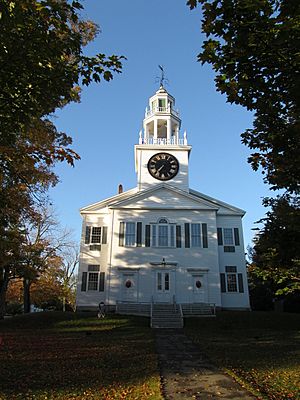First Church of Belfast facts for kids
|
First Church of Belfast
|
|
|
U.S. Historic district
Contributing property |
|
 |
|
| Location | 8 Court St., Belfast, Maine |
|---|---|
| Area | less than one acre |
| Built | 1818 |
| Architect | French, Samuel |
| Architectural style | Federal |
| Part of | Church Street Historic District (ID78000331) |
| NRHP reference No. | 76000115 |
Quick facts for kids Significant dates |
|
| Added to NRHP | November 07, 1976 |
| Designated CP | November 28, 1978 |
The First Church of Belfast is a very old and special church located at 8 Court Street in Belfast, Maine. People started gathering as a church group here way back in 1796. The beautiful building you see today was built in 1818. This church is a great example of the "Federal style" of architecture, which was popular when the United States was a new country.
Because it's so well-preserved and important, the church was added to the National Register of Historic Places in 1976. This is a list of places in the U.S. that are worth protecting because of their history. The church's design is similar to plans made by a famous architect named Asher Benjamin. Today, the church is part of the United Church of Christ.
Exploring the Church's Design
The First Church of Belfast sits on a large piece of land near the center of Belfast. It faces Church Street, with a nice grassy area and trees in front. The building is made of wood and has two stories with a sloped roof.
Its design comes from a book published in 1798 by Asher Benjamin, called The Country Builder's Assistant. The front of the church has a part that sticks out with a pointed roof. In this section, there are three entrance doors. The two outer doors look the same, with columns on the sides and a decorative piece above. The middle door is taller and has two parts that open, with similar decorations.
The Church Tower
A tall tower rises from the front of the church. The first part of the tower is square and has large clock faces. Above this is an open, eight-sided section where the church bell hangs. This bell is very special because it was made by Paul Revere, a famous American patriot! The next part of the tower is also eight-sided and supports the very top, which is a small dome with a pointed decoration.
A Look Back at History
The church group in Belfast started in 1796. At first, they shared a meeting place with another group. But in 1818, they built this very church building. A skilled builder named Samuel French oversaw the construction. However, the design was clearly inspired by the plans in Asher Benjamin's book.
In 1868, the church was updated. Some of its original seating, called "box pews," were removed, and gas lights were put in. Later, in 1926, a building next to the church, called the parish house, was officially opened.
See Also
 | Aurelia Browder |
 | Nannie Helen Burroughs |
 | Michelle Alexander |




