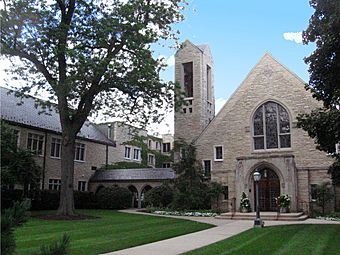First Congregational Church of Western Springs facts for kids
Quick facts for kids |
|
|
First Congregational Church of Western Springs
|
|
 |
|
| Location | 1106 Chestnut St., Western Springs, Illinois |
|---|---|
| Area | 1.6 acres (0.65 ha) |
| Built by | Soderholm & Bodett |
| Architect | George Grant Elmslie |
| Architectural style | Late Gothic Revival, Prairie School |
| NRHP reference No. | 06000673 |
| Added to NRHP | August 8, 2006 |
The First Congregational Church of Western Springs is a special old church in Western Springs, Illinois. It was designed by a famous architect named George Grant Elmslie. Many people think it's the best example in town of two cool building styles: Gothic Revival and Prairie School. This church is part of the United Church of Christ group.
Contents
A Look Back: The Church's Story
The First Congregational Church in Western Springs, Illinois started a long time ago, in 1887. As the years went by, more and more people joined the church. By 1921, the church community had grown so much that they needed a bigger building.
Finding the Right Architect
In 1924, the church members formed a special committee. Their job was to find an architect to design their new church. They talked to seven different architects from big cities like Chicago and St. Louis. In 1926, they chose the design made by George Grant Elmslie.
Elmslie was a well-known architect. He had just started his own design business in Chicago. The committee really liked a building he had recently designed in Topeka, Kansas. It was called the Capitol Building and Loan Association. They hoped their new church could look similar.
Blending Old and New Styles
The committee first wanted a church built in the Gothic Revival style. This style often looks like old European cathedrals. Elmslie drew up a very fancy Gothic design. However, the committee soon realized it would be too expensive to build.
So, Elmslie came up with a new idea. He offered a design that mixed Gothic elements with the Prairie School style. The Prairie School style was popular in the Midwest. It often featured buildings that looked like they belonged on the flat prairie land.
Building the Church
Construction of the church finished in 1930. This included the main worship area, called the sanctuary, and the Education Building. Both parts of the church blended the Gothic and Prairie styles.
The Gothic parts included a special floor plan shaped like a cross. They also had beautiful stained glass windows made by the Temple Art Glass Company in Chicago. The Prairie School parts gave the church a horizontal look. It also used lots of wood decorations and natural, earthy colors. A talented artist named Emil Zettler was hired to carve statues and add other decorative touches.
Later Additions and Recognition
Years later, in 1959, Herbert and William Brand designed an addition to the church. This new part was built north of the Education Building.
The church was studied as part of the Illinois Historic Structures Survey. Because of its unique design and history, it was officially recognized on August 8, 2006. It was added to the National Register of Historic Places by the National Park Service. This listing helps protect important historical buildings.
 | Bessie Coleman |
 | Spann Watson |
 | Jill E. Brown |
 | Sherman W. White |



