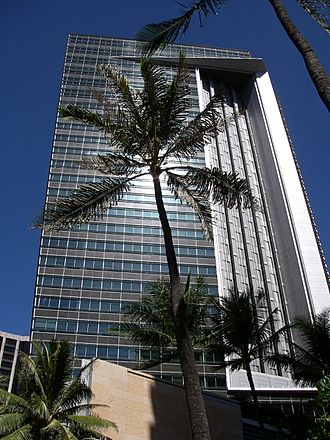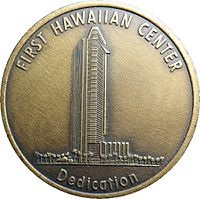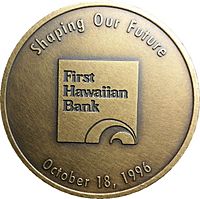First Hawaiian Center facts for kids
Quick facts for kids First Hawaiian Center |
|
|---|---|

Tallest building in Hawaii since 1996
|
|
| General information | |
| Status | Complete |
| Type | Office |
| Address | 999 Bishop Street Honolulu, HI 96813 |
| Coordinates | 21°18′28.3″N 157°51′41.7″W / 21.307861°N 157.861583°W |
| Construction started | 1993 |
| Completed | 1996 |
| Opening | 1996 |
| Cost | USD $175 million |
| Owner | First Hawaiian Bank |
| Height | |
| Roof | 429 feet (131 m) |
| Technical details | |
| Floor count | 30 |
| Floor area | 645,834 square feet (59,999.9 m2) |
| Design and construction | |
| Architect | Kohn Pedersen Fox |
| Developer | Myers Corporation |
First Hawaiian Center is the tallest building in the U.S. state of Hawaiʻi. It is located in Honolulu, which is the largest city in the state. This tall building is the main office for First Hawaiian Bank. This bank is the oldest and largest bank in Hawaiʻi. The First Hawaiian Center is a very well-known building in Honolulu. It stands out in the city's downtown area.
About the Building
The First Hawaiian Center is found at 999 Bishop Street. This is in downtown Honolulu, close to Bishop Park. It serves as the main office for First Hawaiian Bank. This bank is Hawaiʻi's oldest bank and a very large company. It was started by Charles Reed Bishop. He was married to Princess Bernice Pauahi Bishop.
The First Hawaiian Center has a large open area outside. This area is about 24,000 square feet (2,200 m²). It includes park space and waterways. This is special because it's in the middle of downtown Honolulu. The area is usually full of tall buildings and busy streets. You can easily walk from the center to several important places. These include the Aliʻiōlani Hale, the Cathedral Basilica of Our Lady of Peace, the Hawaii State Capitol, and the ʻIolani Palace.
The building is known for mixing business with art. It has three art galleries inside. These galleries are managed by the Honolulu Museum of Art. They show artworks made by artists from Hawaiʻi. The First Hawaiian Center is also home to the Innovation Center Pacific.
How it Was Built
The First Hawaiian Center was finished and opened in 1996. Walter A. Dods, Jr. was the Chairman and CEO of First Hawaiian Bank at that time. The building is very large, with over 645,834 square feet (60,000 m²) of space. It stands 429 feet (131 m) tall. Building it cost more than USD $175 million. The architects who designed the building were from a company called Kohn Pedersen Fox Associates.
Building Design
When the First Hawaiian Center was being planned, some people in Hawaiʻi were worried. They thought that very tall buildings, called skyscrapers, might change the look of the Hawaiian landscape. The architects worked to find a solution. They used ideas from Hawaiian architecture. These ideas are often used in modern building projects in Honolulu. An example is the Hawaii Convention Center. The architects used designs that reminded people of nature in Hawaiʻi.
This led to two different designs for the building. One design was for the makai side, which faces the ocean. The other was for the mauka side, which faces the mountains. The windows on the ocean side were horizontal. They were made to show views of the sea and the horizon. The windows on the mountain side were vertical. They were designed to frame views of the mountains. A lot of effort was put into letting as much natural light as possible into the building's inside areas.
See also
 In Spanish: First Hawaiian Center para niños
In Spanish: First Hawaiian Center para niños
 | Sharif Bey |
 | Hale Woodruff |
 | Richmond Barthé |
 | Purvis Young |



