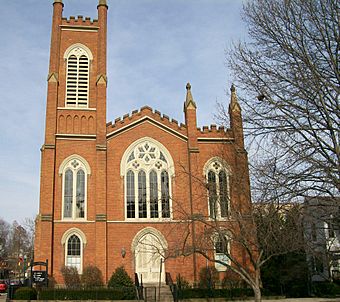First Unitarian Church of Marietta facts for kids
Quick facts for kids |
|
|
First Unitarian Church Of Marietta
|
|
|
U.S. Historic district
Contributing property |
|

Front of the church
|
|
| Location | 232 3rd St., Marietta, Ohio |
|---|---|
| Area | Less than 1 acre (0.40 ha) |
| Built | 1855 |
| Architect | John M. Slocomb |
| Architectural style | Gothic Revival |
| Part of | Marietta Historic District (ID74001646) |
| NRHP reference No. | 73001548 |
| Added to NRHP | October 3, 1973 |
The First Unitarian Church of Marietta is an old and important church in Marietta, Ohio, a city in Ohio, United States. It belongs to the Unitarian Universalist faith. Even though the church group started in 1869, they use a building that was built earlier, in 1858. This building is very special because of its beautiful design, which is why it's now a historic site.
Contents
A Look at the Church's History
In 1830, a person named Nahum Ward put an ad in a local newspaper. He wanted to find others who believed in liberal religion, which means they had open-minded religious views. Soon after, they formed a Unitarian church group.
Building the Church
The church members started building their church in July 1855. By June 1857, when the building was finished, they had spent about $25,000. This money covered the land, building materials, furniture, and the workers' pay.
Joining Together
In May 1869, the Unitarian church joined with another church in the city. This other church was a Universalist church that had started in 1817. Its building was badly damaged in a flood in 1860. The two churches combined and became known as the "First Universalist Church of Marietta."
The Church's Amazing Architecture
The First Unitarian Church is a Gothic Revival building. It is made of brick and sits on a strong stone foundation. It also has other stone parts that add to its beauty.
Outside Design Details
The front of the church has three sections, separated by tall, flat columns called pilasters. The main door is in the middle section. The side of the church is divided into five sections.
On the left side of the front, there is a tall, square tower. This tower is almost twice as tall as the rest of the building. The tower and the front of the church have windows on two levels. The side windows are very tall, covering both levels. Near the top of the tower, there are even taller windows. The corners of the tower have pilasters, just like the rest of the building. These pilasters are topped with pointed decorations called pinnacles.
The church has a front-gable shape, which means the roof slopes down on the sides from the front. Along the edges of the roof, there are small, castle-like decorations called crenellations. The Gothic Revival style is clear in the pointed, arch-shaped windows and doorways.
Local Craftsmanship
Architect John M. Slocomb oversaw the building's construction. This church is one of the oldest Gothic Revival churches still standing in the area. Local workers did all the stonework and brickwork. The bricks were made from clay found at Sacra Via. These were ceremonial walls built by the Mound Builders near the Muskingum River.
A Recognized Historic Place
In October 1973, the church was added to the National Register of Historic Places. It earned this honor because of its special architecture. It was also recognized for its strong connection to Nahum Ward, who was an important person in Marietta in the 1800s.
The First Unitarian Church was the last of four Marietta places listed on the Register in 1973. Before it, the Mound Cemetery Mound was listed in February. The Wilcox-Mills House and Erwin Hall at Marietta College were listed in April. The church is also part of the larger Marietta Historic District. This district was added to the Register in 1974. It includes over two thousand buildings across 900 acres of the city.
 | Valerie Thomas |
 | Frederick McKinley Jones |
 | George Edward Alcorn Jr. |
 | Thomas Mensah |



