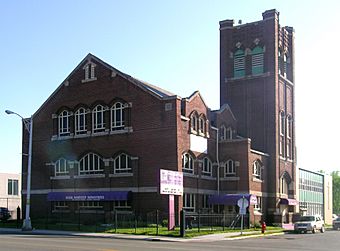First United Methodist Church (Highland Park, Michigan) facts for kids
Quick facts for kids |
|
|
First United Methodist Church
|
|

First United Methodist Church, seen from across Woodward
|
|
| Location | 16300 Woodward Avenue Highland Park, Michigan |
|---|---|
| Built | 1916 |
| Architect | William E. N. Hunter |
| Architectural style | Late Gothic Revival |
| MPS | Religious Structures of Woodward Ave. TR |
| NRHP reference No. | 82002918 |
| Added to NRHP | August 3, 1982 |
The Soul Harvest Ministries building is a historic church located at 16300 Woodward Avenue in Highland Park, Michigan. It was originally built in 1916 as the First United Methodist Church. This beautiful building was recognized for its importance in 1982. It was added to the National Register of Historic Places, which lists special places across the country.
History of the Church Building
The story of this church building began in 1868. A simple wooden chapel was built behind where the main church stands today. This chapel was used for different church groups.
However, fewer people attended this chapel in the 1880s. By 1885, it became a chapel for the Episcopal church. In 1892, the chapel was sold to the Methodist church for just $1. The Methodists also agreed to pay off the chapel's existing debts.
The Methodist church received help from important people. Michigan Senator Thomas Palmer and a retired sea captain named Thomas Stevens gave financial support. This help allowed the Methodists to build the current church. It was constructed between 1916 and 1917.
In 1956, the old wooden chapel was taken down. A new building for education was built in its place. The Soul Harvest Ministries has used this historic building since 1995.
Architecture and Design
The church building has a unique style. It mixes Arts and Crafts influences with Gothic-style features. It is made from red brick and has limestone details.
The church is shaped like a rectangle. It measures about 108 feet long and 95 feet wide. The side facing Woodward Avenue has three stories. It features large windows with leaded glass. Brick columns with limestone details make the front look grand.
A square tower with a flat roof stands at one corner. It has openings for bells, called a belfry. The main entrance is on the Church Street side. It is under a wide arch at the base of the tower. This side of the church also has two sections with Gothic arched windows. These windows have small gabled roofs above them. The outside of the church has decorative brickwork.
Inside the Church
The inside of the church has a special layout called a modified Akron Plan. It has a large main area with two stories. The floor slopes down, like in a theater, and has many seats. Smaller rooms and extra seating areas are around the edges.
The main worship area, called the sanctuary, is slightly raised. It has dark oak wood panels and a ceiling with exposed beams. Inside the sanctuary, you can find a beautifully carved wooden altar. There is also a lectern, which is a stand for reading, and an organ. The floors inside the church are tiled. The woodwork is made of oak in the Arts and Crafts style. The lower parts of the walls have special brickwork called tapestry brick. These bricks are decorated with Pewabic tiles.
See also
 In Spanish: Primera Iglesia Metodista Unida (Highland Park) para niños
In Spanish: Primera Iglesia Metodista Unida (Highland Park) para niños

