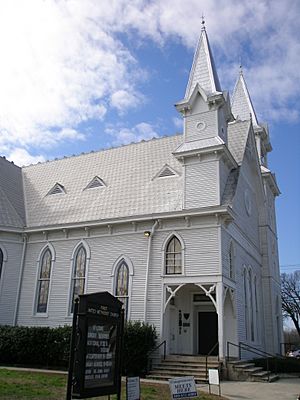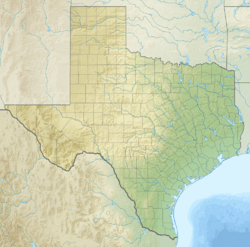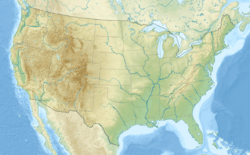First United Methodist Church (San Marcos, Texas) facts for kids
Quick facts for kids First United Methodist Church |
|
|---|---|
| First United Methodist Church San Marcos | |

First United Methodist Church in 2010
|
|
| 29°53′2″N 97°56′34″W / 29.88389°N 97.94278°W | |
| Location | 129 W. Hutchison, San Marcos, Texas |
| Country | United States |
| Denomination | United Methodist Church |
| Website | www.fumcsm.org |
| History | |
| Status | Parish church |
| Founded | 1847 |
| Architecture | |
| Functional status | Active |
| Style | Gothic Revival, Victorian Gothic |
| Years built | 1893 |
| Administration | |
| Division | Rio Texas Conference |
The First United Methodist Church is a very old and important church located at 129 W. Hutchison in San Marcos, Texas. It's easy to spot in the city's skyline because of its unique style, called Carpenter Gothic.
The church building you see today was finished in 1893. However, the church group itself started much earlier, in 1847, when San Marcos was a very new city. This building is actually the third one built on the same spot. The design of this historic 1893 church even inspired the look of the Old Main building at Texas State University.
How the Church Started
First Meetings in a Log Cabin
A Methodist preacher, A.B.F. Kerr, started the church group on August 5, 1847. Their first meeting was in the log cabin home of the John D. Pitts family. This cabin was very close to where the church stands today. Nine people were the first members of the church.
Moving to a Public Building
After meeting at the Pitts' home for two years, the church moved its services. They began using a public building that was also used as a school, a courthouse, and a community hall. John D. Pitts, who owned the land where the church is now, gave that property to the church.
The First Church Buildings
In 1855, the Methodist church group worked with the Masonic Order to build a two-story wooden building on the church's current site. The church used the bottom floor, and the Masons used the top floor. Sadly, only 13 years later, this building was destroyed by fire.
The Second Building: Made of Brick
A second church building, made of red brick, was finished on the site in 1872. The bell that hangs in the church's bell tower today was given for this brick church. It was a gift from a relative of Benjamin Hawkins, a person important in early American history. This bell is thought to be the oldest historical item in San Marcos.
However, just 19 years after it was built, in 1891, the brick church started to get serious cracks. These cracks were probably caused by an underground fault line. Because of this, the building had to be taken down.
The Church You See Today
Building the Current Sanctuary
The church building that stands today was completed in 1893. It is shaped like a cross and built with cypress wood and beams. It sits on large cedar posts. Inside, it still has its original curved walnut pews (church benches), the pulpit (where the preacher stands), and the altar rail.
A group of young children, all under seven years old, helped raise money for the new church. They called themselves the "Society of Willing Workers." This group helped pay for the walnut altar rail, the walnut pulpit, and the chandelier over the pulpit. In 1893, all of this cost $75.
Inside the Church
The inside walls are made of the original "beaded board" wood. The chandeliers you see now hang from original cast iron decorations that have cherubs (angel-like figures) in the middle. On the backs of the pews, there are cast iron racks for hymnals (songbooks) and hoops to hold walking canes. You can even find original wire hat holders for gentlemen's hats under some of the pews.
In 1911, a balcony was added to the church. Around the same time, the floor of the church was made to slope downwards. This helped people sitting in the back see better.
Pipe Organ and Stained Glass
In 1912, the church installed San Marcos's very first pipe organ. It cost $3,500. This organ was later changed to run on electricity in 1924 and has been repaired and updated several times since then.
Between 1938 and 1939, beautiful art glass windows were put in, replacing the older colored glass panes.
Becoming a Historic Landmark
In 1974, the church building was officially added to the National Register of Historic Places. This means it is recognized as an important historical site.
Major Renovations
From 1980 to 1981, the church group did a huge renovation of the 1893 building. This cost $441,000. New roof shingles were made to look exactly like the original ones. The four-story bell tower, which had been closed off, was reopened. This allowed people to see the old bell again. The windows were taken out and repaired, the pews were refinished, and plywood that covered the front wall was removed. This revealed the original beaded board and beautiful stained glass windows above the doors.
In 1983, special kneeling cushions were made for the altar rail. These cushions show the history of the church group. They were designed by Betty Smith, a professional needlepoint designer, and stitched by the women of the church.
In 2012, the church started more work to restore the historic building. The entire inside of the building was sanded, and any worn wood was fixed. The interior was then repainted. The carpet was replaced, and the hardwood floors at the front of the church were refinished and uncovered. The pews were moved so the floor could be fully checked, and the pews themselves were inspected and repaired. More lights were added to highlight the choir, and the front part of the pipe organ was removed for restoration and repainting.
See also
 | Selma Burke |
 | Pauline Powell Burns |
 | Frederick J. Brown |
 | Robert Blackburn |



