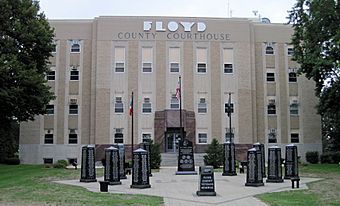Floyd County Courthouse (Iowa) facts for kids
Quick facts for kids |
|
|
Floyd County Court House
|
|
 |
|
| Location | 101 S. Main St. Charles City, Iowa |
|---|---|
| Area | less than 5 acres (2.0 ha) |
| Built | 1940 |
| Architect | Hansen & Waggoner |
| Architectural style | PWA Moderne |
| MPS | PWA-Era County Courthouses of IA MPS |
| NRHP reference No. | 03000816 |
| Added to NRHP | August 28, 2003 |
The Floyd County Court House is an important building in Charles City, Iowa, United States. It was built in 1940 and is where the county's court and government offices are located. This courthouse is special because it's the third one built for Floyd County. It was added to the National Register of Historic Places in 2003, which means it's recognized as a historically important place.
Contents
A Look Back: Early Courthouses
In the early days of Floyd County, official records were kept in people's homes or businesses. Imagine keeping important papers in your living room!
The First Courthouse (1861-1881)
The very first courthouse was a two-story building made of stone. It cost $18,000 to build in 1861. This building had a special roof that supported itself and a small tower called a cupola. Sadly, lightning struck the cupola in 1874. Then, in 1881, a fire destroyed the courthouse. Luckily, most of the county's important records were saved!
The Second Courthouse (1881-1939)
After the fire, officials quickly built a new courthouse. It was made of brick with stone details. This second building was constructed on the same foundation as the first one. It cost $17,000 and was finished in 1881.
Building the Current Courthouse
By the late 1930s, the old courthouse was getting old and needed to be replaced.
Plans for a New Building
In 1938, county officials asked voters to approve money for a new courthouse. They hoped to get $90,000 from a government program called the Public Works Administration (PWA). Architects Hansen & Waggoner from Mason City designed the new building. Voters approved the plan in September 1938. However, the PWA funding did not come through.
Construction Begins
The old courthouse was declared unsafe in 1939. This meant a new building was urgently needed. Voters approved a second plan in March 1940. This time, they approved twice the amount of money because there was no PWA funding. In April 1940, the county board decided to go ahead with Hansen & Waggoner's design.
Work on the new courthouse began on August 15, 1940. The first stone, called the cornerstone, was laid on October 19, 1940. The total cost to build the courthouse was $265,000. All of this money came from the county itself, without any PWA help. The courthouse was officially opened on October 10, 1941. Governor George A. Wilson even came to speak at the dedication ceremony!
Design of the Courthouse
The Floyd County Courthouse has a special architectural style.
Architectural Style
The building's style is called Depression Modern or PWA Moderne. It also has some cool Art Deco elements. The front of the building is symmetrical, meaning both sides are the same. It has a central part that sticks out. The outside is made of pressed brick and red granite trim.
Inside the Building
Inside, each floor has a long hallway in the middle. The offices open up from these hallways. A main staircase is located across from the front entrance. The floors inside are made of colorful terrazzo. The walls have marble wainscoting (a decorative paneling). Glass blocks are used in the office entrances and for lights in the stairwells.
Courthouse Location
The courthouse stands on a square, which is a contributing site to its historic status. It's located south of the Cedar River. The square has many trees, both leafy ones and evergreens. There's also a memorial for county veterans in front of the main entrance. The previous courthouses were on the same square. The main shopping area of the city is on the other side of the river.
 | Shirley Ann Jackson |
 | Garett Morgan |
 | J. Ernest Wilkins Jr. |
 | Elijah McCoy |



