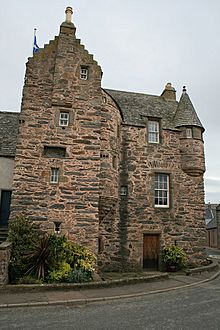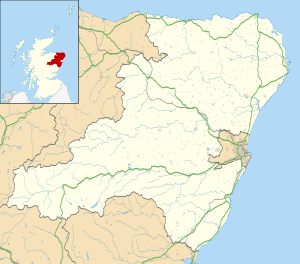Fordyce Castle facts for kids
Quick facts for kids Fordyce Castle |
|
|---|---|
| Fordyce, Aberdeenshire, Scotland | |

Fordyce Castle
|
|
| Coordinates | 57°39′39″N 2°44′51″W / 57.6609°N 2.7474°W |
| Type | T-plan |
| Site history | |
| Built | 1592–1700 |
Fordyce Castle is an old and interesting building located in the village of Fordyce, Aberdeenshire, Scotland. It's about three miles southwest of Portsoy. The oldest part of this castle was built way back in 1592, making it over 400 years old! It started as an L-shaped tower house and was later expanded into what's called a T-plan castle.
Contents
The Castle's Story
Who Built Fordyce Castle?
Fordyce Castle was first built by a man named Thomas Menzies. He was an important person in his time, having been a Provost of Aberdeen. A provost is like a mayor or a chief magistrate of a town. So, Thomas Menzies was a significant figure when he decided to build this castle.
How the Castle Changed Over Time
When it was first built in 1592, Fordyce Castle was an L-shaped tower house. Imagine a building shaped like the letter 'L'. But in the year 1700, the castle was made bigger and changed into a T-plan shape. This means a new part was added, making it look more like the letter 'T' from above.
An interesting fact is that between 1716 and 1789, a part of the castle – its north wing – was actually used as a local school! Imagine going to school in a real castle. After many years, the castle became quite run down, but thankfully, it has now been restored and looks much better. Some of the rooms inside have also been changed over the years.
Exploring Fordyce Castle's Design
Main Parts of the Castle
The original part of Fordyce Castle was an L-shaped tower house. The big addition in 1700 was the west wing. This new part, located at the north end, has two main floors and an attic space above them.
The original house itself has three floors. It also features a round stair tower. This tower sticks out from the main building and has a special design where the upper part seems to hang over the lower part, supported by stone brackets called corbels. At the very top of the tower, there are small, round turrets with pointy, cone-shaped roofs.
Entrances and Defenses
The main entrance to the castle is found at the bottom of the round stair tower, in the corner where it joins the main building. Inside, the basement floor has a vaulted ceiling, which means it's built with strong, arched stone supports. The main staircase only goes up to the first floor. To get to the higher levels, you have to use a different staircase in the south wing. There's also another entrance at the front of the castle that leads directly to the basement.
To protect the castle, there are different types of small openings called "shot-holes." These holes allowed defenders to fire weapons from various angles, covering a wide area around the castle.
Windows and Special Features
The castle has different kinds of windows. On the first floor, there's a larger window at the front that lets light into the main hall. Another similar window on the south side was later blocked up. Other windows are quite small and placed randomly around the building.
If you look closely at the southwest turret, you might spot a special carving. It's the monogram, or special symbol, of Thomas Menzies of Durn, the man who built the castle.
The addition built in 1700 has three entrances. The main one for this part is on the first floor, and you reach it by an outdoor staircase. The roof of the castle is made from Banffshire slate, a type of stone used for roofing.
Fordyce Castle is considered a very important historical building. It is a category A listed building, which means it's protected because of its special architectural and historical value.
 | Selma Burke |
 | Pauline Powell Burns |
 | Frederick J. Brown |
 | Robert Blackburn |


