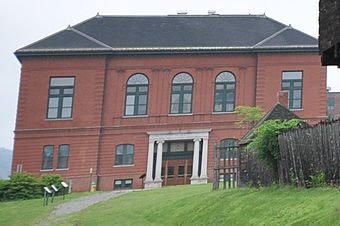Former Augusta City Hall facts for kids
Quick facts for kids |
|
|
Augusta City Hall, Former
|
|
 |
|
| Location | 1 Cony St., Augusta, Maine |
|---|---|
| Area | less than one acre |
| Built | 1896 |
| Architect | John Calvin Spofford |
| Architectural style | Second Renaissance Revival |
| NRHP reference No. | 97001134 |
| Added to NRHP | September 26, 1997 |
The Former Augusta City Hall is a historic building located at 1 Cony Street in Augusta, Maine. It was built a long time ago, between 1895 and 1896. For many years, it was the main office for the city of Augusta, where important decisions were made. This building is a great example of a special kind of architecture called Renaissance Revival. Today, it's no longer a city hall. Instead, it's a place called The Inn At City Hall, which helps older people live comfortably. Because of its history and unique design, the building was added to the National Register of Historic Places in 1997.
Contents
Discovering the Old Augusta City Hall
This grand old building, the former city hall, stands on the north side of Cony Street. The beautiful Kennebec River flows nearby to the west. Also close by is Fort Western, which is a very important historical site. The city of Augusta now has a newer city hall located just east of Fort Western.
What Does the Building Look Like?
The former city hall is a two-story building made of brick. It has a sloped roof that looks like a pyramid. The front of the building faces south towards Cony Street. This side has five main sections, with the two outer sections sticking out a little bit.
In the middle three sections, you can see pairs of windows on the top floor. These windows have smaller windows above them, some shaped like half-circles. Tall, flat columns called pilasters stand next to these windows. The outer sections have similar windows, but the top ones are rectangular, and there are no pilasters. The corners of the parts that stick out have special brick designs called quoins.
The Main Entrance
The main door is very fancy! It has round stone columns and square pilasters on each side. Above the door, there's a decorative top piece with the words "City Hall" carved into it. This design makes the entrance look very grand and important.
A Look Back at Augusta's History
The city of Augusta has a long and interesting past. It first became a town in 1797, separating from Hallowell, Maine. Later, in 1849, it officially became a city.
Where City Business Happened Before
Before this building was constructed, Augusta's city offices were in a place called the Opera House. Important city meetings used to take place in Winthrop Hall. But as the city grew, they needed a dedicated space.
Building the New City Hall
So, in 1895, the city decided to build this new city hall. It was finished the very next year. A talented architect named John C. Spofford from Boston, Massachusetts designed it.
More Than Just Offices
The building wasn't just for city offices. The large hall on the upper floor was also used for performances and events. Imagine, even the famous musician John Philip Sousa performed there in 1897!
A New Purpose for an Old Building
The city of Augusta used this building as its city hall until 1987. That's when they moved to their new offices nearby. People wondered what would happen to the old building. But the city decided to keep it and give it a new life. It was carefully changed to become an assisted living facility, providing homes for people who need a little extra help.
 | Precious Adams |
 | Lauren Anderson |
 | Janet Collins |



