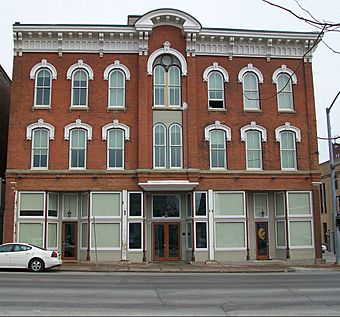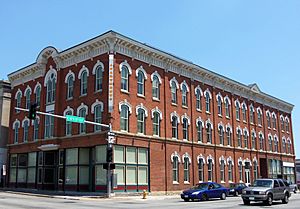Forrest Block facts for kids
Quick facts for kids |
|
|
Forrest Block
|
|
|
U.S. Historic district
Contributing property |
|
 |
|
| Location | 401 Brady St. Davenport, Iowa |
|---|---|
| Area | less than one acre |
| Built | 1875 |
| Built by | J.H. Whittaker |
| Architect | Frederick G. Clausen |
| Architectural style | Italianate |
| Part of | Davenport Downtown Commercial Historic District (ID100005546) |
| MPS | Davenport MRA |
| NRHP reference No. | 83002433 |
| Added to NRHP | July 7, 1983 |
The Forrest Block is an old and important building located in downtown Davenport, Iowa, United States. It was individually listed on the National Register of Historic Places in 1983. This means it's recognized as a special place worth protecting. In 2020, it also became part of the Davenport Downtown Commercial Historic District.
Contents
A Look Back at the Forrest Block's History
The Forrest Block was built in 1875 by a man named John Forrest. He was a "capitalist," which means he had money and invested it in many buildings downtown. This building was actually built on the spot where he lived for 33 years!
It's one of many big commercial buildings in Davenport. Many of these were designed in a fancy style called Italianate after the American Civil War. A famous architect from Davenport, Frederick G. Clausen, designed the building. J.H. Whittaker was the main builder. The building was planned to have shops on the first floor and offices upstairs.
Over the years, the Forrest Block has been home to many different things. It has housed small shops, doctor's offices, and even a billiards hall. There was also a tavern and a movie theater inside. In 1886, the city's YMCA organization was located on the second floor.
The Ancient Order of United Workmen (AOUW) used the third floor. From 1889 to 1996, the post office was in the corner storefront. Other groups like the Davenport Health Institute and the Davenport Cooking School also used the building. Dr. Jennie McCowen, a doctor and a local leader for women's rights, had her office here for many years.
Saving the Forrest Block
More recently, the second and third floors were used as apartments. The building was even called the Henley Block for a while, starting in 1910. The Forrest Block was empty since the 1980s. It was almost torn down in 1991 to make space for a parking lot.
But, people who wanted to save old buildings protested. The city council listened and stopped the demolition. Even though the building looked old, it was still very strong. It was built with extra floor supports and strong materials. In 1999, the owners got money to put on a new roof, which helped keep the building safe.
Modern Renovations and New Life
In 2005, Highland Brothers bought the building. They planned to turn it into 10 fancy apartments and shops on the first floor. Work started but then stopped. In 2009, a company called Restoration St. Louis bought the building. They also owned the Hotel Blackhawk and were fixing it up.
They began renovating the Forrest Block in March 2010. The project cost $3.5 million. It turned the building into 24 modern apartments. Some of these apartments are "live-and-work" spaces, meaning you can live and run a business from them. The building is about 3,300 square meters (36,000 square feet). It has one, two, and three-bedroom apartments. Some apartments even face an inner courtyard. The renovation was finished in January 2011. A garden was also added to the roof!
What the Forrest Block Looks Like
The Forrest Block is a three-story building made of brick. It sits on a strong stone foundation. The front of the building has seven sections, called "bays," that are the same on both sides. The side of the building has 17 bays on the upper floor. Because it's on a corner, it looks very grand and important.
Each floor on the outside of the building looks a little different. The windows on the first floor are almost flat. As you go up, the windows become more rounded. Each window has its own fancy frame or "hood." The very top of the building has a large, decorated ledge called a "cornice." This cornice is made of pressed metal. On the Brady Street side, a part of the building sticks out. This part has very large, rounded windows and a special top edge.




