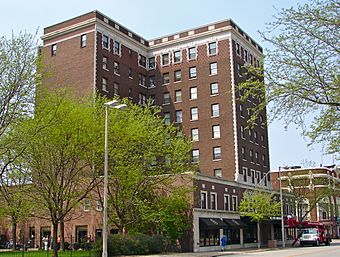Fort Armstrong Hotel facts for kids
Quick facts for kids |
|
|
Fort Armstrong Hotel
|
|
|
U.S. Historic district
Contributing property |
|
 |
|
| Location | 3rd Ave. and 19th St. Rock Island, Illinois |
|---|---|
| Built | 1926 |
| Architect | Charles W. Nicol |
| Architectural style | Late 19th and early 20th century Revivals |
| Part of | Downtown Rock Island Historic District (ID100004433) |
| NRHP reference No. | 84000327 |
| Added to NRHP | November 13, 1984 |
The Fort Armstrong Hotel is an important historic building. It is located in downtown Rock Island, Illinois, in the United States. This building was added to the National Register of Historic Places in 1984. This means it is recognized as a special place in American history.
In 2020, it also became part of the Downtown Rock Island Historic District. The hotel was named after Fort Armstrong. This was an old fort located in the middle of the Mississippi River. Today, the building is no longer a hotel. It has been changed into an apartment building.
Contents
Hotel History: A Community Hub
Rock Island needed a modern hotel in its downtown area. So, local people helped raise money for it. Over $450,000 was collected in just one week. The total cost to build the hotel was $800,000. Construction happened between 1925 and 1926.
Jacob Hoffman was the first manager of the hotel. The Fort Armstrong Hotel quickly became a very important place. It was used for many business meetings and social events in the city.
Challenges and Changes
However, not everyone was allowed to stay at the hotel. Famous African-American entertainers, like Louis Armstrong and Ella Fitzgerald, often performed in jazz clubs nearby. But they could not stay at the Fort Armstrong Hotel. They had to find places to stay across the river in Davenport, Iowa. Even Nat King Cole was not allowed a room at the hotel during his visits.
In the 1980s, the hotel's public areas were updated. The building was then turned into apartments for senior citizens. Some nearby buildings were taken down to create green spaces for the residents.
Building Design: Renaissance Revival Style
The Fort Armstrong Hotel was designed by Charles W. Nicol. He was a well-known hotel designer from Chicago. The building is in the Renaissance Revival style. This style looks back to classic European designs.
Key Architectural Features
The hotel is nine stories tall. It reaches a height of about 98 feet (30 meters). The building has special corners that are set back above the second floor. This design helps prevent the building from looking too big on the street. It also lets more sunlight into the rooms.
The first two floors are made of strong cast concrete. The upper floors are built with brick. They are decorated with white terra cotta details. When it first opened in 1926, the hotel had 160 guest rooms. It also had ten apartments on the top floor.
The hotel offered many features for its guests. These included a large banquet room and three dining rooms. There was also a bar, a bowling alley, and a billiard room. Guests could also use a barbershop. The building even had seven storefronts for businesses.
 | Jessica Watkins |
 | Robert Henry Lawrence Jr. |
 | Mae Jemison |
 | Sian Proctor |
 | Guion Bluford |



