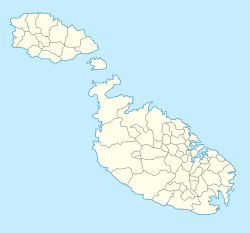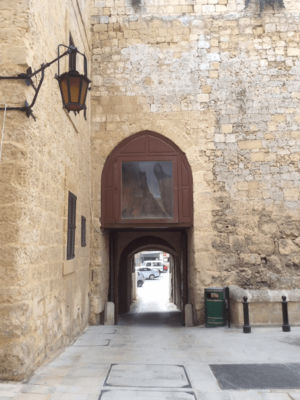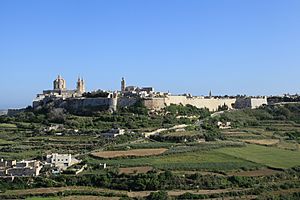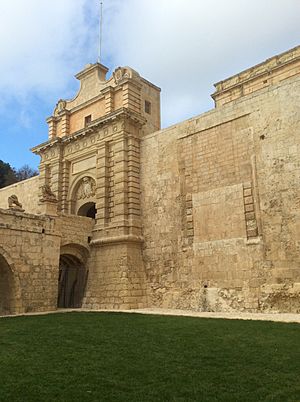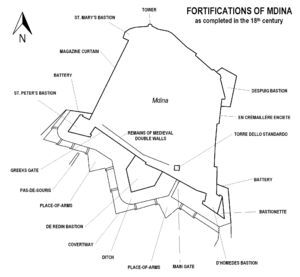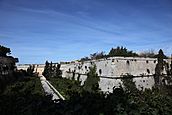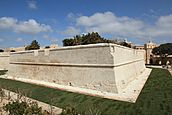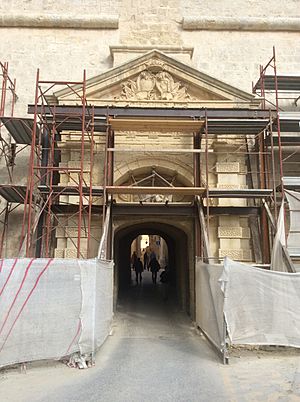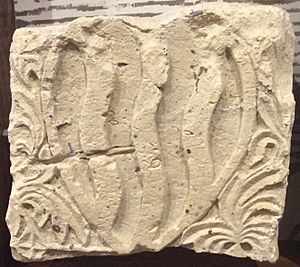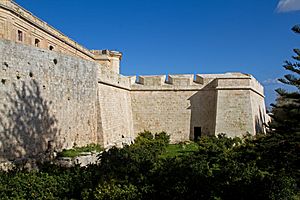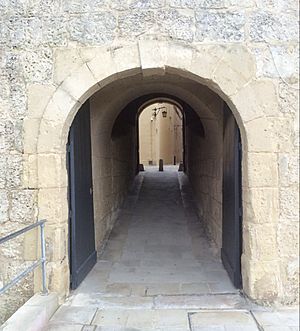Fortifications of Mdina facts for kids
Quick facts for kids Fortifications of Mdina |
|
|---|---|
| Is-Swar tal-Imdina | |
| Mdina, Malta | |
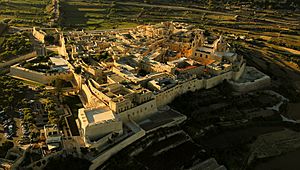
Aerial view of Mdina and its fortifications
|
|
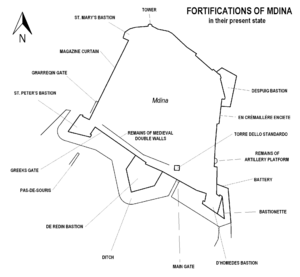
Map of Mdina's fortifications as they are today
|
|
| Coordinates | 35°53′4.4″N 14°24′8.6″E / 35.884556°N 14.402389°E |
| Type | City wall |
| Site information | |
| Owner | Government of Malta Various private owners |
| Condition | Intact |
| Site history | |
| Built | Antiquity–1746 |
| Built by | Several builders, most of the present walls were built by the Order of Saint John |
| Materials | Limestone |
| Battles/wars | Siege of Melite (870) Siege of Medina (1053–54) Norman invasion of Malta (1091) Siege of Malta (1429) Attack of 1551 Great Siege of Malta (1565) French invasion of Malta (1798) Maltese uprising (1798) |
| Garrison information | |
| Past commanders |
Amros (Ambrosios) (870) Nicolas Durand de Villegaignon (1551) Pietro Mesquita (1565) Louis Masson (1798) |
The fortifications of Mdina (Maltese: Is-Swar tal-Imdina) are strong walls that surround the old capital city of Mdina, Malta. This city has a very long history. It was first built by the Phoenicians around 800 BC. They called it Maleth. Later, it became part of the Roman Empire and was known as Melite. The ancient city had walls, but not many parts of these old walls are left today.
Over many centuries, the city walls were rebuilt several times. The Byzantine Empire worked on them around 800 AD. Then, the Arabs rebuilt them around 1000 AD. The Kingdom of Sicily also improved them during the Middle Ages until the 1400s. Most of the walls you see today were built by the Order of Saint John between the 1500s and 1700s.
Mdina's walls have helped the city survive many attacks. However, the city was taken twice. First, by the Aghlabids in 870. Second, by Maltese rebels in 1798. Today, the city walls are still mostly complete. They are some of the best-preserved old defenses in Malta. Mdina has been considered for a UNESCO World Heritage Site since 1998.
Contents
Ancient Walls of Mdina
Mdina is built on a high plateau in northern Malta. This location is far from the sea. People have lived here since prehistoric times. By the Bronze Age, it was a safe place because it was naturally easy to defend. The Phoenicians came to Malta around 800 BC. They built the city of Maleth on this high ground.
In 218 BC, the Roman Republic took over Malta. The city became known as Melite. The Punic-Roman city was much larger than Mdina is today. It stretched into a big part of modern Rabat. Melite's walls were about 5 meters (16 feet) thick. They had a ditch around them that was about 700 meters (2,300 feet) long.
Not much of these very old Punic-Roman walls remains. Some parts of a city gate or tower were found in Saqqajja in Rabat. They were about 5 meters (16 feet) below the current street. Parts of the old ditch are still under St. Rita Street and the Church of St. Paul. You can also see some lower foundations of these ancient walls near the Magazine Curtain in western Mdina. These foundations are made of large, rough stone blocks. Other old stones from the Punic-Roman period were reused in later medieval walls.
Medieval Fortifications
After the fall of the Western Roman Empire, the city was made smaller. This made it easier to defend. Making cities smaller was common in the early Middle Ages around the Mediterranean Sea. People used to think the Arabs made the city smaller. But some historians now believe the Byzantine Empire did it around 800 AD. This was when the threat from the Arabs grew stronger.
In 870, the Aghlabids captured Melite. A writer named Al-Himyarī said they defeated its people and "destroyed its fortress." He also wrote that Malta was almost empty until a Muslim community resettled it around 1048 or 1049. They built a new settlement called Medina on the same spot. However, archaeological finds suggest that the city was already a busy Muslim settlement by the early 1000s. So, 1048–49 might be when the city was officially founded and its new walls were built. The Byzantines tried to capture Medina in 1053–54, but the defenders fought them off.
In 1091, Medina peacefully surrendered to Roger I of Sicily after a short attack. Malta then became part of the County and later the Kingdom of Sicily. Mdina's defenses were rebuilt and changed many times over the next centuries. A castle called the Castellu di la Chitati was built at the city's southeast corner. It was probably on the site of an older Byzantine fort. The city successfully defended itself during a siege by Hafsid invaders in 1429.
By the 1400s, most of Mdina's walls had a double layer. The main front facing the land had four towers. One was near Greeks Gate, another in the middle, the Turri Mastra near the main entrance, and the Turri di la Camera at the southeast corner. A barbican (an outer defense) was built near Mdina's main entrance after 1448. In the 1450s, people worried about attacks from North Africa or the Ottoman Empire. So, they worked to improve Mdina's walls. The main ditch was finished. The Castellu di la Chitati castle was partly pulled down in 1453 because it was falling apart and too expensive to fix.
By 1474, cannons were used in Mdina. More preparations for attacks were made in the 1480s. Sicilian military engineers helped improve the defenses again. Some buildings in Rabat were removed to clear the view for the cannons. By 1522, the walls were being updated with openings for guns. However, the walls were still considered old-fashioned. They didn't have bastions (strong, projecting parts) and couldn't stand up to modern artillery fire.
Most of Mdina's medieval walls were slowly taken down between the 1530s and 1720s. This happened as the Knights Hospitaller updated the city's defenses. One of the clearest remaining parts of the medieval walls is the Greeks Gate and the walls around it. It still looks medieval, except for the outer entrance built in the 1700s. Parts of the double walls, including two old gun openings, are still standing between the gate and the Torre dello Standardo. Most of the northern and eastern walls are from the medieval period, though some parts were rebuilt by the Knights. The northern walls have a medieval tower. Remains of Byzantine outer walls and a 15th-century artillery platform have been found in the eastern walls.
Walls of the Knights Hospitaller
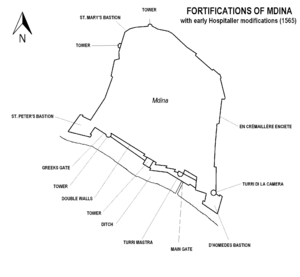
When the Order of Saint John arrived in Malta in 1530, the local nobles gave the city keys to Grand Master Philippe Villiers de L'Isle-Adam. The Knights made Birgu their capital, so Mdina lost its main city status. However, L'Isle-Adam built a palace on the remaining part of the Castellu di la Chitati. This became the meeting place for the local government.
The first big upgrade to Mdina's defenses happened in the 1540s. Grand Master Juan de Homedes y Coscon was in charge. Two new bastions were built at the ends of the land front. These were possibly designed by the engineer Antonio Ferramolino. Parts of the eastern walls were also rebuilt in a zigzag pattern. This is the only place in Malta where this style is found. The 15th-century barbican in front of the main gate was removed in 1551. It was blocking the view for the new bastions' cannons. That same year, the city survived a short attack by the Ottoman Empire.
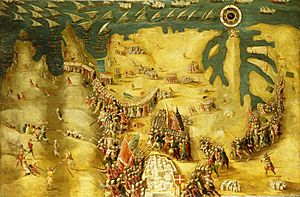
Mdina was not directly attacked during the Great Siege of Malta in 1565. But it played a very important role. The Ottoman general Mustafa Pasha wanted to capture Mdina first. But Piali Pasha wanted to attack Fort Saint Elmo instead. The fort was taken after a month of hard fighting, but the Ottomans lost valuable time. On August 7, the Knights' cavalry from Mdina attacked the Ottoman field hospital. This made the invaders stop a major attack on the main forts in Birgu and Senglea. The Ottomans later tried to take Mdina in September to stay there for the winter. But they gave up when Mdina fired its cannons. This made them think the city had plenty of ammunition.
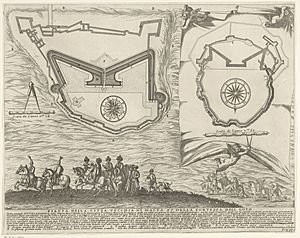
After the siege, a Maltese military engineer named Girolamo Cassar suggested making Mdina half its size and turning it into a stronger fortress. But this plan was never carried out because the city's nobles protested. The city's main gate was rebuilt in the early 1600s. The next big changes happened in the 1650s. The large De Redin Bastion was built in the middle of the land front. Even with these changes, by 1658, some people suggested abandoning or destroying the fortress because it was in bad shape. But locals were against these ideas. In the late 1600s, some of Mdina's medieval double walls began to be covered with sloping walls.
A major restoration of Mdina's defenses happened in the 1720s. It was led by the French military engineer Charles François de Mondion, during the time of Grand Master António Manoel de Vilhena. L'Isle-Adam's palace, including the remaining parts of the Castellu di la Chitati, were pulled down. This made way for Palazzo Vilhena. The old main gate was walled up, and a new city gate was built in the Baroque style. A Baroque entrance was also added to the Greeks Gate. The remaining medieval towers on the land front were removed. The Torre dello Standardo was built where the Turri Mastra used to be. The entire western walls of the city were taken down. A single, strong wall with gun rooms, called Magazine Curtain, was built in its place. D'Homedes Bastion was changed with an added small bastion. New batteries (places for cannons) were built at the ends of the land front. The city was also protected with outer defenses like a covered path, two open areas for soldiers, and a sloping bank.
Mondion also made more plans to strengthen Mdina's defenses. But these were not done. The Knights focused on building their fortifications in the harbor area instead. The only major addition to Mdina's defenses after Mondion's work was Despuig Bastion. It was built between 1739 and 1746, during the time of Grand Master Ramon Despuig.
On June 10, 1798, French forces captured Mdina easily during the French invasion of Malta. A French army stayed in the city. But a Maltese uprising began on September 2 of that year. The next day, rebels entered the city through a secret exit in Despuig Bastion. They defeated the French soldiers there. These events started a two-year uprising and blockade. It ended in 1800 with Malta becoming a British protectorate.
Mdina's defenses were still used during the British period. Some small changes, like adding places for guns, were made in the 1800s. By the end of that century, the city was considered part of the Victoria Lines defense system.
In the 1890s, the battery near St. Peter Bastion was removed. A new gateway was opened in the Magazine Curtain. This was done to make it easier to reach the new railway station nearby. The fortifications were listed as important historical sites in 1925.
Some of the underground tunnels in Mdina's ditch were used as air raid shelters during World War II.
Recent History and Restoration
Parts of Mdina's medieval walls were rediscovered in 2002. Dr. Stephen C. Spiteri and Mario Farrugia found them while studying the bastions.
The first plans for a big restoration of Mdina's walls were made in 2006. This project also included restoring defenses in Valletta, Birgu, and the Cittadella. For Mdina, the main goal was to make the ground stable. The city is built on soft blue clay, which can cause walls to slip. This restoration cost millions of euros. It was partly paid for by the European Regional Development Fund. Work started in early 2008. Dr. Spiteri documented the whole restoration process.
In 2011, steel rods were put into D'Homedes Bastion. This was to stop the walls from sliding down the clay slopes. The ditch around the city was opened as a public garden in March 2013. All the work paid for by the European fund was finished in late 2013. But the Restoration Directorate continued to restore other parts of the walls. This included the northern walls, St. Peter Bastion, and the area around Greeks Gate. The entire project was completed in early 2016.
During the restoration, several interesting archaeological discoveries were made. Digging along the eastern city walls uncovered Byzantine outer walls. They also found the base of a late 15th-century artillery platform. In 2010, remains of the Punic-Roman walls' foundations were found near the Magazine Curtain. In 2012, a 14th-century stone block with a coat of arms was discovered at D'Homedes Bastion. It might have come from the Castellu di la Chitati castle. This block is now shown at the Fortifications Interpretation Centre in Valletta.
Layout of the Fortifications
Mdina's current walls form an uneven shape. They are strengthened by several bastions. The northern, western, and eastern walls are built along the edge of the natural plateau. This made them hard to attack. The southern part of the city is on flat ground, next to modern Rabat. This was the only easy way to attack the city. So, it is known as the Mdina Land Front. The southern part has two arrowhead-shaped bastions at each end. There is also a large five-sided bastion in the middle:
- St. Peter Bastion, also called Greeks Gate Bastion – built in the 1550s.
- De Redin Bastion – built in the 1650s.
- D'Homedes Bastion, also called St. Paul Bastion – built between the 1540s and 1551. It has an extra small bastion for defense.
The two gates into the city, Mdina Gate and Greeks Gate, are part of the land front walls. Remains of the medieval double walls and the 18th-century Torre dello Standardo are just inside the city walls. A deep ditch surrounds the land front. A battery (cannon position) is at its eastern end.
Most of the city's eastern walls are built in a zigzag pattern from the mid-1500s. But some parts are still from the medieval period. The five-sided Despuig Bastion, built in the 1740s, is attached below the walls on the city's northeastern corner.
Mdina's northern walls still look medieval, with some changes by the Knights. They have the only surviving tower in the city walls. St. Mary's Bastion, built in the 1500s, is at the northwest corner. This bastion is connected to St. Peter Bastion by the Magazine Curtain. This is a long wall with gun rooms, built in the 1720s on the western side of the city. A small gate built by the British in the 1800s is located within this wall.
See also
 In Spanish: Fortificaciones de Mdina para niños
In Spanish: Fortificaciones de Mdina para niños
 | Ernest Everett Just |
 | Mary Jackson |
 | Emmett Chappelle |
 | Marie Maynard Daly |


