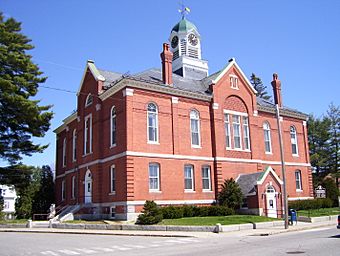Franklin County Courthouse (Maine) facts for kids
|
Franklin County Courthouse
|
|
|
U.S. Historic district
Contributing property |
|
 |
|
| Nearest city | Farmington, Maine |
|---|---|
| Area | less than one acre |
| Built | 1885 |
| Architect | George M. Coombs |
| Architectural style | Romanesque Revival/Queen Anne |
| Part of | Farmington Historic District (ID94001551) |
| NRHP reference No. | 83003641 |
Quick facts for kids Significant dates |
|
| Added to NRHP | 1983 |
| Designated CP | January 20, 1995 |
The Franklin County Courthouse is an important building in Farmington, Maine. It stands at the corner of Main and Anson Streets. Farmington is the "county seat" of Franklin County. This means it's the main town where the county government does its work.
The courthouse was built in 1885. A famous architect named George M. Coombs designed it. Later, in 1917, his son Harry added to the building. This courthouse was the very first building made just for court business in Franklin County. In 1983, it was added to the National Register of Historic Places. This is a special list of places in the United States that are important to history.
Contents
Cool Architecture of the Courthouse
The Franklin County Courthouse sits in a small park. It's located just north of the main shopping area in Farmington. The park is surrounded by Main, Anson, Cony, and Church Streets.
What the Building Looks Like
The courthouse is a 3+1⁄2-story building. It is made of red brick and has a rectangular shape. It shows off a fancy style called Victorian Italianate. The roof is sloped, and on top, there's a small square tower. This tower has vents, a clock, and a metal dome with a weathervane.
Each of the three main sides of the building has a part that sticks out a little. This part is called a central pavilion. It has a pointed roof section on top. The corners of these pavilions and the building itself have special brick designs. These designs make the building look even more impressive.
History of the Courthouse
Farmington became the main town for Franklin County in 1838. At first, the county court met in an old meeting house. This building was also used for town offices.
Building the First Courthouse
The current courthouse was built in 1885. It stands right where that first meeting house used to be. George M. Coombs, a well-known architect from Lewiston, designed it. He designed many buildings in Farmington. This was especially true after a big fire swept through the town in the 1880s.
Later Additions
The part of the courthouse that was added later is called an annex. George Coombs' son, Harry, designed this annex. It was finished in 1917.
 | Lonnie Johnson |
 | Granville Woods |
 | Lewis Howard Latimer |
 | James West |



