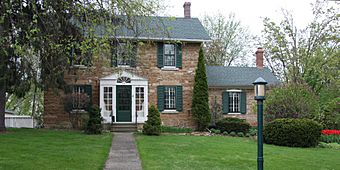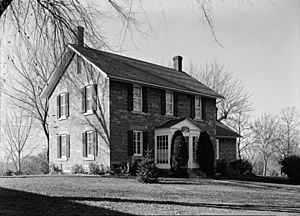Frederick Spangenberg House facts for kids
Quick facts for kids |
|
|
Frederick Spangenberg House
|
|

The Frederick Spangenberg House in 2017
|
|
| Location | 375 Mount Curve Boulevard, Saint Paul, Minnesota |
|---|---|
| Area | Less than one acre |
| Built | 1864–67 |
| Built by | Frederick Spangenberg |
| Architectural style | Federal |
| NRHP reference No. | 76001068 |
| Designated | June 22, 1976 |
The Frederick Spangenberg House is a special old house in Saint Paul, Minnesota. It was built a long time ago, between 1864 and 1867, on a farm that was outside the city back then. This house is important because it's one of the oldest farmhouses made of limestone still standing in Saint Paul. It was added to the National Register of Historic Places in 1976 because of its unique architecture and history.
The Spangenberg Family Home
Frederick Spangenberg was an immigrant from Germany. He came to America and built a very successful dairy farm and a business that delivered milk. He also designed this house for himself and his wife, Anna.
The walls of the house are made from yellow limestone. This stone came from the banks of the Mississippi River. It was brought to the building site over snow using a special sled called a stone-boat. While the house was being built, the Spangenbergs lived in a simple log cabin nearby. When the house was finished in 1867, it was surrounded by an 80-acre (about 32-hectare) dairy farm. This was far outside the city limits of Saint Paul at the time.
Changes Over Time
Today, the house is not surrounded by fields and barns. Instead, it's in the middle of a neighborhood called Macalester–Groveland. The house is at 375 Mount Curve Boulevard. It's a two-story house built in the Greek Revival style. Its walls are about 2 feet (0.6 meters) thick. Tall hedges hide the house a bit from the street.
Originally, a small, one-story part of the house was the kitchen. In 1932, after their parents passed away, two of the Spangenberg sons lived in the house. They changed the old kitchen into a sitting room. They also moved the kitchen to what used to be a first-floor bedroom. The parlor became a dining room, and one of the four upstairs bedrooms was turned into a bathroom.
Preserving History
In 1954, the Spangenbergs' youngest granddaughter, Gertrude M. Yates, and her husband moved into the house. They updated the inside but made sure to keep its historic feel. The house was almost 100 years old by then. It still had a wine cellar with wooden barrels and a wine press. There were also paddles and crocks for making butter and cheese. A cabbage cutter was used to make a lot of sauerkraut, which was an important source of vitamins in the winter. The Yates family lived in the house until 1972. This marked the end of the Spangenberg family living there. The house was officially listed on the National Register of Historic Places in 1976.




