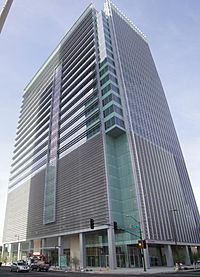Freeport-McMoRan Center facts for kids
Quick facts for kids Freeport-McMoRan Center |
|
|---|---|

View of the South East corner of Freeport-McMoRan Center just before its public opening in October 2009
|
|
| General information | |
| Type | Office / Hotel |
| Address | 333 North Central Avenue Phoenix, Arizona 85004 |
| Coordinates | 33°27′07″N 112°04′24″W / 33.4519°N 112.0732°W |
| Construction started | October 2007 |
| Completed | November 2009 |
| Cost | US$175 million |
| Owner | the National Electrical Benefit Plan |
| Height | 341 feet (104 m) |
| Technical details | |
| Structural system | Glass facade, steel frame, metal deck, concrete floors |
| Floor count | 26 |
| Floor area | 30,000 sq ft (2,800 m2) |
| Lifts/elevators | 14 |
| Design and construction | |
| Architecture firm | SmithGroup |
| Main contractor | Holder Construction |
The Freeport-McMoRan Center is a tall building, also known as a skyscraper, in Downtown Phoenix, Arizona. It used to be called One Central Park East. This building is right next to the Arizona State University's downtown campus. When it was finished in 2009, it was the first new tall office building in Downtown Phoenix in almost eight years. The building is named after the mining company Freeport-McMoRan, which has its main offices there.
Contents
Building's Story: How It Was Built
This skyscraper has an interesting history. It was first planned to be a big complex. This complex would have an office tower, fancy apartments, and even space for Arizona State University (ASU).
Changes to the Original Plan
In 2006, the plans had to change. There wasn't enough money for everything. Also, ASU needed its School of Journalism building to open very quickly. Because of this, the developers had to rethink the project. They decided to focus on building just the office tower first. They made sure there was still room on the land. This way, they could add ASU space or homes later if needed.
Reaching the Top
On January 27, 2009, something exciting happened. The builders held a "topping out" ceremony. This means the building had reached its highest point. It was a big moment in the construction process.
Adding a Hotel
In May 2010, new plans came out. The first eight floors of the tower would become a fancy Westin Hotel. This hotel would have 242 rooms. On March 10, 2011, the new hotel opened its doors to guests. It cost $40 million to build the hotel part. It was designed and built in less than a year.
To make room for the hotel, some changes were made. A two-story section was added to the west side of the building. This addition included a private entrance for the hotel. It also had a restaurant and a swimming pool on the second floor. The main entrance area was changed too. Special elevators were set up just for the hotel guests. This kept the hotel and office parts of the building separate.
What the Building Looks Like
The Freeport-McMoRan Center has different sections for different uses. The ground floor has shops. Above that, there are nine floors for parking cars.
Inside the Tower
The next eight floors are home to the Westin hotel. The top eight floors are modern office spaces. The company Freeport-McMoRan Copper & Gold fills these top floors. Each office floor is very open. It has over 30,000 square feet (2,800 m2) of space with no support columns in the way.
Windows and Views
The building has large windows that go from floor to ceiling. These windows are made of special glass. They have vertical and horizontal "fins" on them. These fins help to block out too much sunlight during the day. But they still let people inside enjoy clear views of the city.
 | Misty Copeland |
 | Raven Wilkinson |
 | Debra Austin |
 | Aesha Ash |

