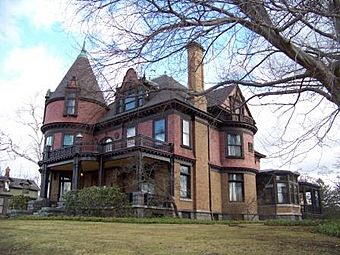Fyler–Hotchkiss Estate facts for kids
|
Fyler–Hotchkiss Estate
|
|
|
U.S. Historic district
Contributing property |
|
 |
|
| Location | 192 Main St., Torrington, Connecticut |
|---|---|
| Area | 1.6 acres (0.65 ha) |
| Built | 1898 |
| Built by | Hotchkiss Bros. Building Co. |
| Architect | Allen, William H. |
| Architectural style | Late Victorian, Italianate, Chateauesque |
| Part of | Downtown Torrington Historic District (ID88002978) |
| NRHP reference No. | 87000129 |
Quick facts for kids Significant dates |
|
| Added to NRHP | February 12, 1987 |
| Designated CP | December 22, 1988 |
The Fyler–Hotchkiss Estate, also known as the Hotchkiss-Fyler House Museum, is a special old house in Torrington, Connecticut. It is located at 192 Main Street. This house is now a museum where people can learn about history.
The Torrington Historical Society takes care of the museum. The main house is a great example of a unique building style called Chateauesque Victorian architecture. It looks a bit like a French castle! The estate is also important because of Orsamus Fyler. He was a very important local leader and businessman. He was even in charge of the state's Republican Party. This amazing property was added to the National Register of Historic Places in 2009. This means it is officially recognized as a place important to history.
Contents
Exploring the Fyler–Hotchkiss Estate
The Fyler–Hotchkiss Estate is just north of the main part of Torrington. It sits on the east side of Main Street. The estate has two houses and a building for carriages. These buildings are set back a bit from the street.
The Main House: A Chateauesque Style Home
The main house, called the Fyler–Hotchkiss house, is quite large. It is made of brick and has two and a half stories. Its shape is like a cross when you look down from above. The roof is sloped on all sides, which is called a hipped roof. It also has parts that stick out with pointed tops, called gables. There are windows that stick out from the roof, known as dormers.
On the left side of the house, there is a covered entrance for cars. This is called a porte-cochere. A round, three-story tower with a pointed roof sticks out from the front left corner. This tower is called a turret. The main house truly shows off the Chateauesque style. This style makes buildings look like grand French castles.
Who Lived Here? The Fyler and Hotchkiss Families
The Fyler–Hotchkiss house was built in 1897. It was designed by an architect named William H. Allen. The house was built for Orsamus Fyler. Mr. Fyler was a very important person in Torrington. He was a successful businessman and a leader in politics. He fought in the American Civil War. He was also very active in the Republican Party.
As the state's insurance commissioner, he helped make important changes to insurance rules. After Orsamus Fyler, the house went to Gertrude Fyler Hotchkiss and Edward Hotchkiss. Edward Hotchkiss was also a well-known person in local business and politics. The other house on the property, which is in the Italianate style, was bought by Orsamus Fyler too. The family used it as a house to rent out to others.
Images for kids
See also
 | Bayard Rustin |
 | Jeannette Carter |
 | Jeremiah A. Brown |





