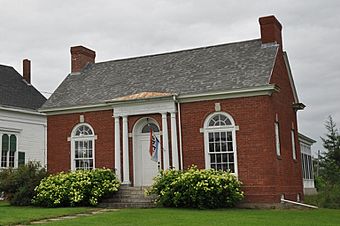Gallison Memorial Library facts for kids
Quick facts for kids |
|
|
Gallison Memorial Library
|
|
 |
|
| Location | US 1, 0.5 mi. W of jct. with US 1A, Harrington, Maine |
|---|---|
| Area | less than one acre |
| Built | 1922 |
| Architect | Crowell & Lancaster |
| Architectural style | Colonial Revival |
| NRHP reference No. | 00001632 |
| Added to NRHP | January 11, 2001 |
The Gallison Memorial Library is the main public library for the town of Harrington, Maine. You can find it at 1292 Main Street, which is also United States Route 1. The library is housed in a beautiful brick building designed in the Colonial Revival style. This special building is so important that it's listed on the National Register of Historic Places.
The library building was a thoughtful gift to the town. It was given by Alice (Strout) Gallison to honor her husband, Forest. The original building was constructed between 1922 and 1923. Later, in 2004, a large addition was built to make the library even bigger and better.
Contents
Library Building and Its Design
The Gallison Memorial Library is located on the north side of US Route 1. It sits just east of Center Street. The original part of the building is a small, one-story brick structure. It has a roof that slopes down on the sides and chimneys on each end. The building rests on a strong concrete foundation.
Outside Features
The front of the library building looks very balanced and even. The main entrance is in the middle. It has fancy fluted columns on each side that hold up a decorative piece called an entablature. Above the door, there's a beautiful fanlight, which is a window shaped like a fan. On either side of the entrance, you'll see windows with round-arch fanlights above them.
Inside the Library
The inside of the original building is one large, open room. There's a cozy fireplace at the east end of the room. Bookshelves line all the walls, ready for you to explore. A newer part of the library was added to the back of the building. This addition made the library almost 1,000 square feet larger! It provides more space for books and modern services like computers and reading areas.
A Look Back at the Library's History
The very first library in Harrington was a private one. It was run by a local group called the Martha Washington Society. People had to pay a fee to use their books.
How the Library Grew
By 1883, a new group formed called the Village Library Association. This group used many of the books donated by the Martha Washington Society. In 1912, the Association bought a building on the same spot where the library stands today.
A Special Gift
In 1921, Alice (Strout) Gallison decided to donate money for a brand new library. She wanted to build it in memory of her late husband, Forest. Both Alice and Forest were originally from Harrington. The design for the new building was created by a company from Bangor, Maine called Crowell & Lancaster. The library was finished the very next year, in 1922. The large addition to the back of the building was completed around 2004, making it the modern library we see today.
 | Mary Eliza Mahoney |
 | Susie King Taylor |
 | Ida Gray |
 | Eliza Ann Grier |



