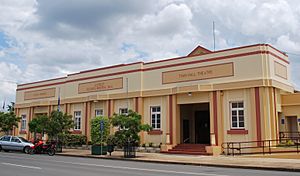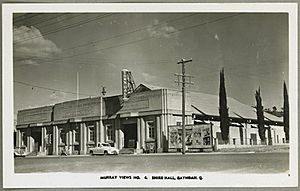Gayndah Shire Hall facts for kids
Quick facts for kids Gayndah Shire Hall |
|
|---|---|

Gayndah Shire Hall, 2008
|
|
| Location | 32-34 Capper Street, Gayndah, North Burnett Region, Queensland, Australia |
| Design period | 1919 - 1930s (interwar period) |
| Built | 1934 - 1935 |
| Architect | Hall & Phillips |
| Official name: Gayndah Shire Hall, Gayndah Soldiers' Memorial Hall, Gayndah Town Hall, Gayndah and District Soldiers Memorial Hall and Council Chambers | |
| Type | state heritage (built) |
| Designated | 28 September 2001 |
| Reference no. | 602124 |
| Significant period | 1930s, 1960s, 1990s (historical) 1930s (fabric) 1935-ongoing (social) |
| Significant components | theatre - picture theatre/cinema, furniture/fittings, hall, council chamber/meeting room, views to, supper room, office/s |
| Lua error in Module:Location_map at line 420: attempt to index field 'wikibase' (a nil value). | |
The Gayndah Shire Hall is a special old building in Gayndah, Queensland, Australia. It's listed on the Queensland Heritage Register, which means it's an important part of history and needs to be protected.
This building was designed by famous architects named Hall and Phillips. It was built between 1934 and 1935. You might also hear it called the Gayndah Soldiers' Memorial Hall or the Gayndah Town Hall.
Contents
The Story of Gayndah Shire Hall
How Gayndah Grew
The town of Gayndah was officially started in 1849. It became a hub for large sheep farms in the Burnett area during the 1840s. For a short time, Gayndah was even thought to be a possible capital city for Queensland!
Gayndah also became an important administrative centre. This means it was where local government and services were based. A school was built in 1861, and a post office and courthouse followed. A bank opened in 1864, and the first local government was set up in 1867.
Later, cattle farming became more popular than sheep. Citrus orchards (fruit farms) also grew well. These industries helped Gayndah develop from the early 1900s.
Local Government in Gayndah
The first local government in Gayndah started in 1867. A Town Council was elected to manage the town. In 1882, a separate group called the Rawbelle Divisional Board was formed to handle areas outside the town.
Over time, these groups changed. In 1925, the Town Council and the Divisional Board joined together. They formed the Gayndah Shire Council. This new council had a Chairman and six councillors.
Planning the New Hall
The land for the new Town Hall was bought in 1924. In 1933, local community groups decided it was time to build the hall. The RSSILA (a group for returned soldiers) and the Chamber of Commerce (a business group) supported the idea.
The Council chose Hall and Phillips, a well-known architectural firm from Brisbane, to design the building. This firm had designed many important buildings, including parts of the Brisbane City Hall.
Building the Hall
The plans for the new building included offices for the Council, a main hall, and a stage. There were also dressing rooms and a supper verandah with a kitchen. Separate public toilets were built at the back.
The estimated cost was about £6,000 (around A$12,000 today, but with much higher buying power back then). The Council asked the Queensland government for half the money as a gift (a subsidy) and half as a loan.
Construction began in 1934. The Council offices were finished by May 1935, and the main hall was completed soon after. The building was officially opened on 19 July 1935. It was named the Gayndah and District Soldiers Memorial Hall and Council Chambers.
The total cost was £7,012. The building was described as a "nice example of modern architecture." It brought a new style of building to Gayndah.
Life at the Hall
The Town Hall was used for many things. It showed movies, with "picture shows" running until 1997. Thursday nights were kept free for other events.
Many different groups held balls (dances) and concerts in the Hall. These events were very popular until the mid-1960s. With movies shown three times a week, the Town Hall was a major entertainment spot for the community.
In 1974, the supper room was made bigger, and the kitchen was updated. Some changes were made to the lighting in the 1980s, but the original lights were later put back.
What the Hall Looks Like
The Gayndah Town Hall and Council Chambers is a single-story building made of concrete. It has a corrugated iron roof. It sits on the corner of Capper and Pineapple Streets in Gayndah. There's a lawn area on one side, surrounded by a low concrete wall and an iron fence.
The front of the building is symmetrical, meaning it looks the same on both sides. It has three main sections. The middle section sticks out a bit. Signs on the front clearly show where the Council Chambers and the Town Hall Theatre entrances are. The middle sign says "Gayndah Soldiers' Memorial Hall."
The windows are usually in pairs, with three panes of glass and a small window above them. They are separated by flat columns called pilasters. These pilasters have simple vertical lines. Raised concrete bands run vertically and horizontally across the building, adding to its design.
The roof over the Council Chambers is hidden by sloping walls called parapets. The main hall has a different roof shape, with a small vent at each end.
Inside the Hall
You enter the hall through a small entrance area called a vestibule, where there's a ticket office. On either side are cloakrooms for coats. The walls are smooth concrete, and the ceilings have panels with timber strips.
Inside the main hall, you'll see arched timber frames called trusses. The ceiling is curved and covered with panels and timber strips. There are also timber panels in the ceiling for ventilation. The floor is made of a type of wood called Crow's Ash.
The stage has a simple frame called a proscenium. Dressing rooms are located off to one side. The supper room and kitchen are also on this side. They have been changed and made bigger over the years.
Council Offices
The council offices have their own entrance. Inside, there's a public area with the original counter. The offices are separated by timber and glass walls. The Council Chambers (where meetings happen) are lined with timber panels. The ceilings in the offices are similar to the hall, with panels and timber strips. Some of the furniture in the Council Chambers is original.
There's also a separate building at the back for public toilets, but it's now used for storage.
Overall, the Gayndah Town Hall is still very much like it was when it was first built. Only a few parts at the back of the offices and supper room have been changed.
Why the Hall is Important
The Gayndah Shire Hall was added to the Queensland Heritage Register on 28 September 2001. This means it's recognized for several important reasons:
- It shows how Queensland's history developed. The Hall was built in 1935 and has been used ever since. It shows how Gayndah grew in the 1930s and reflects the town's hopeful outlook for the future.
- It's a great example of its type of building. The Gayndah Shire Hall is an important example of a regional Town Hall designed by Hall and Phillips. It includes council offices, meeting rooms, and a theatre. It's still in good condition and used for its original purposes.
- It's beautiful and well-designed. The building looks good and was designed to show how modern and forward-thinking the Town Council was.
- It's important to the community. This building is a central part of Gayndah. It has been the focus of community activities since 1935, making it very important to the people of Gayndah and the surrounding area.
 | Madam C. J. Walker |
 | Janet Emerson Bashen |
 | Annie Turnbo Malone |
 | Maggie L. Walker |


