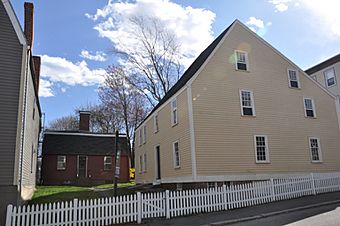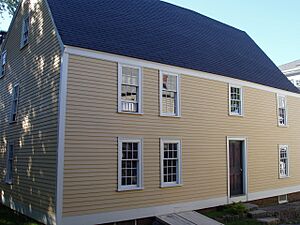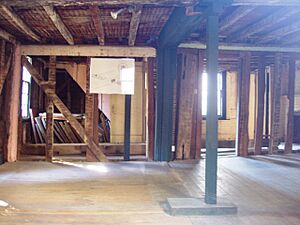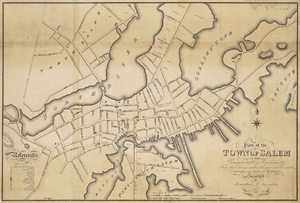Gedney and Cox Houses facts for kids
Quick facts for kids |
|
|
Gedney and Cox Houses
|
|

Gedney House on the right, Cox House on the left
|
|
| Location | Salem, Massachusetts |
|---|---|
| Built | 1665 |
| NRHP reference No. | 74000389 |
| Added to NRHP | October 1, 1974 |
The Gedney and Cox Houses are two very old homes located in Salem, Massachusetts. The oldest part of the Gedney House was built around 1665. These houses are so important that they were added to the National Register of Historic Places in 1974. Today, Historic New England owns them and sometimes offers special tours.
Contents
Discovering the Gedney House
The Gedney House is a historic home built in the "First Period" style, which means it's one of the earliest types of houses built in Colonial America. You can find it at 21 High Street in Salem. It's like a museum run by Historic New England, but it's not always open to everyone.
Who Built This Old House?
The house was built for Eleazor Gedney, a successful shipwright. A shipwright is someone who builds and repairs ships. Eleazor bought the land in 1664, close to where he built his boats. He got married in 1665, and that's when the first part of the house was built. It had two stories and a special attic.
When Eleazor passed away in 1683, records showed the house had several rooms, including a "parlour" and a "Kitchin" (kitchen). This tells us the house was quite large even back then.
How the House Changed Over Time
Around 1703 to 1706, the house got bigger. A part of it that was only one story was raised to two full stories. Later, around 1800, even more changes happened. A new two-story section was added to the back, and a kitchen was put in the basement.
In 1962, the main chimney was removed, and the inside of the house was changed. Then, in 1967, a group called the Society for the Preservation of New England Antiquities (now known as Historic New England) bought the house to protect it.
Secrets in the Walls: What Makes it Special
The Gedney House is special because of how it was built and because of the old paint and decorations still found inside. In one room, experts found three different paint colors that were used over time. The oldest colors might even be from when the house was first built!
Tree Rings Tell a Story
In 2002, scientists from Oxford University studied the wood from the house. They used a method called Dendrochronology, which is like reading the rings inside trees. They found that the trees used to build the house were cut down in the spring of 1664 and the winter of 1664–1665. This helped confirm exactly when the house was constructed.
More to Explore
- List of the oldest buildings in Massachusetts
- List of the oldest buildings in the United States
- List of historic houses in Massachusetts
- National Register of Historic Places listings in Salem, Massachusetts
- National Register of Historic Places listings in Essex County, Massachusetts
 | Delilah Pierce |
 | Gordon Parks |
 | Augusta Savage |
 | Charles Ethan Porter |






