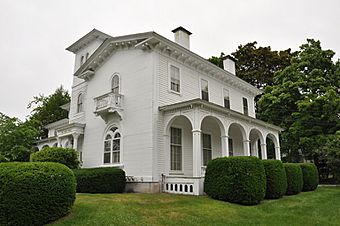Gen. George Stark House facts for kids
|
Gen. George Stark House
|
|
|
U.S. Historic district
Contributing property |
|
 |
|
| Location | 22 Concord St., Nashua, New Hampshire |
|---|---|
| Area | 0.7 acres (0.28 ha) |
| Built | 1856 |
| Architectural style | Italian Villa |
| Part of | Nashville Historic District (ID84000574) |
| NRHP reference No. | 80000291 |
Quick facts for kids Significant dates |
|
| Added to NRHP | November 25, 1980 |
| Designated CP | December 13, 1984 |
The Gen. George Stark House is a special old house located at 22 Concord Street in Nashua, New Hampshire. It was built in 1856. This house is known as one of the best examples of the Italianate style in New Hampshire. It was added to the National Register of Historic Places in 1980. Later, in 1984, it became part of the Nashville Historic District.
Contents
The George Stark House
This historic home is found just north of downtown Nashua. It sits on the west side of Concord Street. The house is near a small grassy area where Concord Street meets Manchester Street.
What Does It Look Like?
The George Stark House is a large, two-and-a-half-story building. It is made of wood. The roof is low and sloped, with wide edges that stick out. These edges are held up by decorative brackets. The house has a unique shape. A tall, three-story square tower rises above its main entrance. This entrance is shaped like an arch.
The front part of the house has smooth, flat wooden siding. A section extending behind the tower is covered with traditional clapboard siding. A porch with a hip roof stretches across the front of the house. This porch also has arched openings and a fancy decorated edge.
Who Was George Stark?
The house was built for George Stark. He was born in Manchester, New Hampshire. George Stark was a civil engineer. This means he designed and built things like roads and bridges. He worked on many railroad projects across northern New England. In 1857, he became the superintendent of the Nashua and Lowell Railroad. This was a very important job.
A Special Style of House
The design of the George Stark House was inspired by the ideas of Andrew Jackson Downing. He was a famous American landscape designer and writer. Downing wrote books about how houses and gardens should look. He helped make the Italianate style popular in America. This style often includes low roofs, wide eaves, and decorative brackets.
Later Years of the House
For many years in the 1900s, the house was used by a local church group. This was the Church of Christ, Scientist. Even though its use changed, the inside of the house still has many of its original features. For example, it has built-in bookshelves with glass doors.



