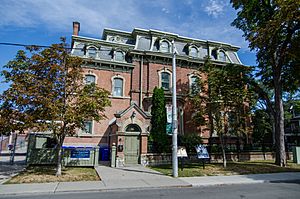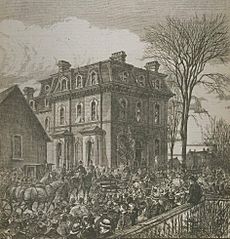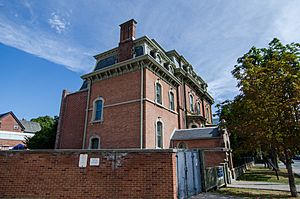George Brown House (Toronto) facts for kids
Quick facts for kids George Brown House |
|
|---|---|

George Brown House in 2017
|
|
| Location | 186 Beverley Street Toronto, Ontario M5T 1L4 |
| Built | 1876 |
| Original use | Private residence (called "Lambton Lodge") |
| Current use | Conference centre, offices |
| Architect | William Irving and Edward Hutchings |
| Architectural style(s) | Second Empire |
| Governing body | Ontario Heritage Trust |
| Website | George Brown House |
| Designated | 1976 |
The George Brown House is an important historic building in Toronto, Ontario, Canada. It's located in the Grange Park area. This house was once the home of George Brown. He was a very important person in Canadian history. George Brown was one of the Fathers of Confederation. These were the leaders who helped create Canada. He also led the Reform Party and was a well-known publisher. Today, you can find the house at 186 Beverley Street.
Contents
A Look Back: History of the House
George Brown had this house built between 1874 and 1876. He named his new home "Lambton Lodge." The house was designed in the Second Empire style. George Brown passed away in this house in 1880. This happened after an incident at his newspaper office. He had founded The Globe newspaper.
After George Brown, another family lived here. From 1889 to 1916, Duncan Coulson lived in the house. He was the president of the Bank of Toronto. He lived there with his wife, Eliza, and their three children.
New Uses for a Historic Home
In 1920, the Canadian National Institute for the Blind bought the house. They used it as office space until 1956. A school for the blind was added next to the house in 1920. Later, this school was replaced by one for children with developmental challenges. That building was taken down in 1984.
The George Brown House was named a National Historic Site of Canada in 1976. But at that time, the house was in poor condition. It was even at risk of being torn down. The Ontario Heritage Trust stepped in to save it. They carefully restored the house. It reopened in 1989 as a conference centre. Offices were also set up on the upper floors.
Discoveries from the Past
During the restoration, archaeologists dug up the grounds in 1987 and 1988. They found more than 5,000 old items! These discoveries helped us learn about how the house was built. They also showed what the land around it looked like long ago. Some cool finds included a special corker with "William Robertson" on it. They also found a silver ring and an amber bead from when the Coulson family lived there. A St. George penny token from the 1850s was also discovered. The house has even been featured on the TV show Ghost Trackers.
The House's Design: Architecture
William Irving and Edward Hutchings designed the George Brown House. They used the Second Empire style. It also has some Italianate details. The house is made of red brick. It has classic Second Empire features. These include its shape and a grey slate mansard roof. The roof has special window dormers sticking out. The carved stone around the front door is very grand. It looks more like a public building than a private home.
Unique Features and Restoration
The archaeological digs in 1987 and 1988 found something unique. Below ground, there was a "shell wall." This was like a double foundation. An ornate cast iron fence and gate surround the property. They run along Beverley and Baldwin Streets. This fence sits on a red brick and stone base. It matches the front of the house perfectly.
Inside, the house has a Georgian centre hall plan. This means a main hallway runs through the middle. The main floor had public rooms for guests. The top two floors held private rooms for the family. Twelve of the original fifteen fireplaces are still there. The drawing room has a polished marble fireplace mantel. It has the initials of George and Anne Brown carved into it. The Coulson family updated the dining room in the 1890s. They hired architect David Brass Dick. He redesigned it in the Art Nouveau style. He also updated the fancy front hall fireplace.
The Ontario Heritage Trust restored the inside of the house too. The Canadian government helped recreate a Victorian library. This library now holds 2,000 of George Brown's own books. By the summer of 2000, a Victorian-style garden was planted. The University of Toronto Faculty of Architecture, Landscape and Design helps maintain it.
 | DeHart Hubbard |
 | Wilma Rudolph |
 | Jesse Owens |
 | Jackie Joyner-Kersee |
 | Major Taylor |



