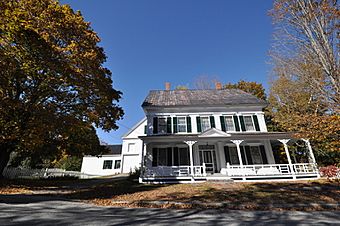George F. Clifford House facts for kids
Quick facts for kids |
|
|
George F. Clifford House
|
|
 |
|
| Location | 17 High Road, Cornish, Maine |
|---|---|
| Area | less than one acre |
| Built | 1873–74 |
| Architectural style | Greek Revival |
| NRHP reference No. | 10000230 |
| Added to NRHP | April 10, 2010 |
The George F. Clifford House is a historic home located in Cornish, York County, Maine. Built around 1874, this house is a fantastic example of the Greek Revival style. It was built for George Franklin Clifford, whose father, Nathan Clifford, was a United States Supreme Court Justice. Because of its special history and design, the house was added to the National Register of Historic Places on April 10, 2010.
Where is the George F. Clifford House?
The George F. Clifford House is in the main village of Cornish. You can find it on the north side where High Road and Fiddle Lane meet. Right next to it, facing Main Street, is the Caleb R. Ayer House. This was the home of George Clifford's uncle, Caleb Ayer, who was a Secretary of State.
What Does the House Look Like?
The George F. Clifford House is a two-and-a-half story building. It is made of wood and has a roof that slopes down on two sides, called a side gable roof. It has two chimneys inside the house and its outer walls are covered with clapboard siding. The house sits on a strong granite foundation.
The front of the house faces south and has five sections, or "bays." There are two windows on each side of the main front door. The front door is set back a little and has tall, narrow windows on its sides, called sidelight windows. Above the door, there is a rectangular window with many small panes of glass, known as a transom window.
The corners of the house have flat, decorative columns called pilasters. These pilasters go up to a decorative band, or entablature, and a molding, or cornice, that goes all around the building. A porch with a hip roof wraps around the front and extends to the east side. This porch has a railing with cool geometric patterns and square posts with fancy scroll-cut designs.
A narrow hallway connects the main house to an old carriage house, which was built around the same time. Inside the house, many of the original wooden details and door handles are still there.
Who Built the House and Why?
Family stories say that the George F. Clifford House was built for George F. Clifford by his father, Nathan Clifford. Nathan Clifford was a very important judge on the United States Supreme Court. The house was built around 1874. An old map from 1872 doesn't show the house, which helps us know when it was built.
At that time, George F. Clifford was already working as a lawyer with his uncle, Caleb Ayer. The house has a second entrance on the north side that faces Caleb Ayer's house. It's a bit of a mystery why the house was built in the Greek Revival style. This style was actually not very popular anymore for more than ten years when the house was constructed!



