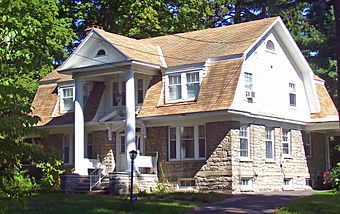George Felpel House facts for kids
Quick facts for kids |
|
|
George Felpel House
|
|

West elevation and south profile, 2008
|
|
| Location | Claverack-Red Mills, New York |
|---|---|
| Nearest city | Hudson |
| Area | 11 acres (4.5 ha) |
| Built | 1922 |
| Architect | Henry L. Moul |
| Architectural style | Colonial Revival, Dutch Colonial Revival |
| MPS | The Architectural and Historic Resources of the Hamlet of Claverack, Columbia County, New York |
| NRHP reference No. | 97000927 |
| Added to NRHP | August 21, 1997 |
The George Felpel House is a cool old stone house in Claverack-Red Mills, New York. It was built in the 1920s. This house mixes two styles: Colonial Revival and Dutch Colonial Revival.
The stones used to build it came from Claverack College. This college used to be on the same land from 1779 to 1902. A local architect named Henry Moul designed the house. He made it look like old American Colonial homes. In 1997, the house was added to the National Register of Historic Places. This means it's a special historic building.
Contents
About the George Felpel House Property
The George Felpel House sits on an 11-acre (4.5 ha) piece of land. It's on the east side of Route 9H. The house is set back from the road. It's on a small hill at the end of a Y-shaped driveway.
There are many old trees around the property. They provide shade and privacy. Behind the house, the land slopes down to a pond. This pond was once part of the old college campus. Other large, old houses are in the neighborhood.
The House's Design and Features
The house is a two-story building. It has three sections on the front. An asphalt-shingled gambrel roof covers the house. The outside walls are made of rough stone. The ends of the roof (gable ends) have asbestos shingles.
A covered entrance, called a porte cochère, sticks out from the south side. On the back (east side), there's another wing with a gambrel roof. A screened porch is on the north side of the house.
Front Entrance Details
The front of the house (west side) has a main entrance area. This area has a roof supported by two Doric columns. This roof is two stories high. Above the main door is a fancy, broken pediment.
The main entrance has a Dutch door. This door has a glass window above it (a transom). Inside, there's a big central hall. A large staircase is a main feature here. The staircase's railings and newel posts look like the Arts and Crafts style. Other wood parts in the house are in the Colonial Revival style.
Inside the House
To the north of the central hall is a large living room. It has a fireplace with a wooden Federal style mantel. On either side of the fireplace are French doors. These doors lead out to the porch.
On the other side of the house are a dining room and a front room. They have windows similar to the living room. The kitchen wing on the south side has its original cabinets. The rooms upstairs are laid out much like the rooms downstairs.
Other Buildings on the Property
Outside, there's a garage with a hipped roof. Its sides are covered in clapboard. The garage has been made longer to fit bigger cars.
There's also a modern shed. And a modern building that looks like a wellhouse. This building covers a cistern that the college used long ago. Some old drain pipes from the college have been found in the ground nearby.
History of the George Felpel House
The land where the George Felpel House stands has a rich history. It was once home to Claverack College. This college was also known as Washington Seminary. It was founded during the Revolutionary War in 1779.
The college closed in 1902. Its buildings were torn down shortly after. Many famous people studied there. These included Martin Van Buren, who became a US President. Also, Margaret Sanger and Stephen Crane went to school there.
Building the Felpel House
When the college buildings were torn down, some of their stones remained. George Felpel, a successful farmer, bought part of the old campus. He wanted to use these old stones to build his new house.
He hired Henry Moul, an architect from Gloversville. Moul had recently moved to the area. Felpel asked him to design a stone house in the popular Colonial Revival style. The house was built in 1922.
Architectural Style and Local Touches
Henry Moul's design for the house was very special. It used many ideas from old Colonial homes in the area. It had features common in Colonial Revival buildings. These included the columns, the fancy front entrance, and the central hall plan.
But it also had unique local touches. For example, the triple-run staircase inside is rare. This type of staircase was common in early Dutch homes in the Hudson Valley. Moul also used a gambrel roof, which is an English style copied by the Dutch. He added stoep benches next to the entrance. These were like benches seen in old pictures of streets in Albany.
The George Felpel House has been a home ever since it was built. It has not been changed much by its owners. Only the mock wellhouse was added later.
 | Sharif Bey |
 | Hale Woodruff |
 | Richmond Barthé |
 | Purvis Young |



