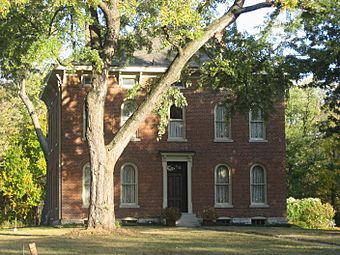George Stumpf House facts for kids
Quick facts for kids |
|
|
George Stumpf House
|
|

Front of the house
|
|
| Location | 3225 S. Meridian St., Indianapolis, Indiana |
|---|---|
| Area | Less than 1 acre (0.40 ha) |
| Built | 1870 |
| Architectural style | Italianate |
| NRHP reference No. | 79000039 |
| Added to NRHP | May 14, 1979 |
The George Stumpf House is a special old home in Indianapolis, Indiana, United States. It's located on Meridian Street in the southern part of the city. This house was started in 1870 and finished in 1872. It's known for its unique style and history.
The Story of the Stumpf House
The George Stumpf House was built for George Stumpf and his family. George was born in Bavaria, a region in Germany. He moved to Indiana with his family in 1838. George was a skilled craftsman. He worked as both a blacksmith, shaping metal, and a manufacturer, making wagons.
As George got older, his eyes started to hurt from all the smithing work. So, he and his wife, Elizabeth, bought some land on South Meridian Street. This area was once called Three Notch Road. They first built a simple log cabin and started farming. As their farm did well, they planned to build a brick house. However, the American Civil War delayed their plans for almost ten years.
The Stumpf family was very involved in their community. They were members of the Zion Evangelical Protestant Church in Indianapolis. They also helped start the General German Protestant Orphans Home, a place for children without parents. George and Elizabeth had eight children. After their parents passed away, the land was split among the children. The house went to their son, George Stumpf II. He decided not to follow his father's career. Instead, he started making sausages. After George Stumpf II died, the house stayed in the family for three more generations.
What the House Looks Like
The Stumpf House is a two-story brick building. It looks the same on both sides, which is called being symmetrical. Its base, or foundation, is made of fieldstone, which are natural stones found in fields. The house is shaped like a rectangle. There's a small addition at the back with a porch and kitchen.
Inside, both floors have similar layouts. There's a hallway in the middle with a stairway. Four rooms of the same size surround this hallway. Above the top story, there's an attic. When the house was first built, there was also a small summer house behind it. This smaller building was used by the farm's workers.
George Stumpf chose a fancy version of the Italianate style for his home. This style was popular for grand houses. The Stumpf House is a great example of it. It has wide eaves, which are the parts of the roof that hang over the walls. These eaves have large wooden brackets supporting them. The roof is a hip roof, meaning all sides slope down to the walls. You can also see decorative brickwork called corbelling below the attic. The windows are rounded at the top, like arches.
The front of the house, called the facade, has five sections, or bays, across. The attic windows are shorter than the others. The main entrance is set back, or recessed, into the house and has a heavy wooden front door. There are also two large chimneys. Most of the house looks just as it did when it was built. The only big change is the small addition at the back. Its original window was replaced, and new windows were added to the kitchen. The porch was also enclosed. Even though the inside of the house became a bit worn over time, it remained one of the best Italianate homes in the area. It has many features common to large Italianate houses in Indiana, like its balanced layout and five-bay front.
A Special Historic Place
In 1979, the George Stumpf House was added to the National Register of Historic Places. This is a list of important buildings, sites, and objects in the United States that are worth preserving. The house was chosen because of its special and important architecture.
The Stumpf House is one of five places in Perry Township that are on this list. The other places include:
- The main administration building of the University of Indianapolis
- The Hanna-Ochler-Elder House
- The Homecroft Historic District
- The Old Southport High School




