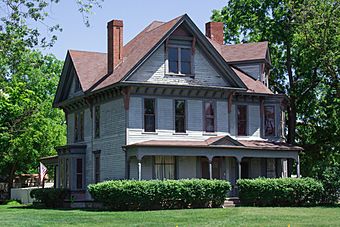George and Martha Hitchcock House facts for kids
|
George and Martha Hitchcock House
|
|
 |
|
| Location | 205 E. Michigan St., Farwell, Michigan |
|---|---|
| Area | less than one acre |
| Built | 1885 |
| Architect | Mason & Rice |
| Architectural style | Queen Anne |
| NRHP reference No. | 82002832 |
Quick facts for kids Significant dates |
|
| Added to NRHP | June 21, 1982 |
The George and Martha Hitchcock House, also known as the Fuller-McGuire House, is a special old house located at 205 East Michigan Street in Farwell, Michigan. It was recognized as a Michigan State Historic Site in 1996. It was also added to the National Register of Historic Places in 1985. This means it's an important building because of its history and unique style.
The Story of the Hitchcock House
George Hitchcock was born in Watertown, Connecticut in 1825. In 1851, he married Martha Hall. Martha's family was well-known in Detroit.
George worked on the railroad for several years. In 1857, he moved to Owosso, Michigan and opened a drugstore. Later, he moved to Isabella County.
In 1870, George started a business with his brother-in-law, Edmund Hall. Their business focused on cutting down trees for wood, which is called logging. In 1871, the Hitchcocks moved to Clare County. They helped create the village of Farwell as part of their logging work.
George and Edmund started the Farwell City Company, which owned the town. George became the manager of this company. He was also Farwell's first postmaster and Clare County's first treasurer. He also built mills in the area to process the wood.
After living in Farwell for some time, George and Martha Hitchcock decided to build a grand house. They hired a famous architecture firm from Detroit called Mason & Rice to design it. The house was finished in 1885. George Hitchcock passed away in 1889. The house is still privately owned today.
What Does the House Look Like?
The George and Martha Hitchcock House is a two-story building made of wood. It's built in the Queen Anne style. This style often features towers, turrets, and different textures. The house is covered with wooden boards called clapboards.
The front of the house has four sections, called bays. One section is set back a little, and then it turns into a bay window. In the 1950s, the porch was changed. It was made longer to stretch across the entire front of the house. The attic has a triangular shape, called a pedimented gable, over the left side of the house. It has fancy decorations around its edges.



