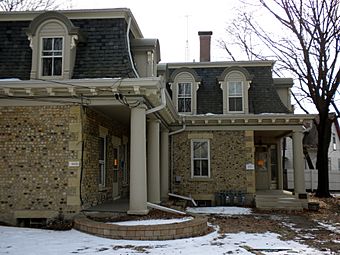Gifford–Davidson House facts for kids
Quick facts for kids |
|
|
Gifford-Davidson House
|
|
|
U.S. Historic district
Contributing property |
|
 |
|
| Location | 363-365 Prairie St., Elgin, Illinois |
|---|---|
| Area | less than one acre |
| Built | 1871 |
| Architect | Reeves, Edwin F. |
| NRHP reference No. | 80001375 |
| Added to NRHP | May 31, 1980 |
The Gifford–Davidson House, also called the Stone Cottage, is a unique home in Elgin, Illinois. It was built in 1850 and made bigger in 1871. This house is special because it's made of cobblestones and has a style called Second Empire. This type of design was more common in New York City, where James Gifford, the original owner, came from. The house was added to the National Register of Historic Places (NRHP) in 1980. It is also an important part of the Elgin Historic District, which was listed on the NRHP in 1983.
The Story of the Gifford–Davidson House
James Talcott Gifford was born in central New York. He helped start the town of Dundee, New York. In 1835, he traveled west to Kane County, Illinois. There, he helped create the town of Elgin. Just like Dundee, Gifford named Elgin after a place mentioned in a Scottish song.
Gifford first built a simple log cabin in Elgin. This cabin was located where a park now stands. He also built roads to connect Elgin with nearby towns. These roads went east to Bloomingdale and west to Belvidere.
For a while, Gifford left Elgin. He went to start another town called Port Ulao, Wisconsin. There, he built a long pier and sold wood to steamships. He even started building a plank road from Port Ulao. Although only three miles were finished, it became the start of Wisconsin Highway 60.
In 1849, Gifford returned to Elgin. He was much wealthier by then. He decided to build this special cobblestone house. The house was designed by Edwin F. Reeves. Reeves, who was also from New York, designed another famous building called Old Main at the Elgin Academy. James Gifford passed away in 1850, the same year his new house was finished.
The Gifford–Davidson House was officially listed on the National Register of Historic Places on May 1, 1980. Later, on May 3, 1983, it became a key part of the Elgin Historic District.
What Makes the House Special
This house has two stories. The first floor walls are made of cobblestones. The second story has a special kind of roof called a mansard roof. This mansard roof was added sometime before 1871.
The house is about 2,000 square feet in size. In 1903, it was updated so it could be rented out. The west side of the house was originally the main entrance. However, during the 1903 update, a new entrance was built on the north side, facing Prairie Street.
The house is decorated with gray limestone blocks called quoins. These blocks are often found at the corners of buildings. The windows also have thick sills and high lintels, which are the stone pieces above the windows. These are also made of limestone.
 | James B. Knighten |
 | Azellia White |
 | Willa Brown |



