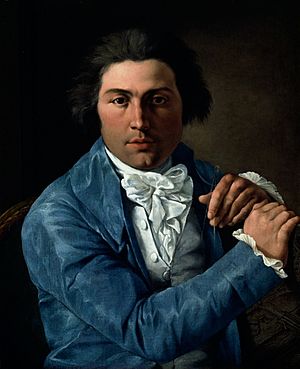Giuseppe Valadier facts for kids
Giuseppe Valadier (born April 14, 1762 – died February 1, 1839) was a famous Italian architect, designer, and city planner. He was also an archaeologist, someone who studies old buildings and objects. Valadier was a leading figure in Neoclassicism in Italy, which was a style of art and architecture that looked back to ancient Greek and Roman designs.

About Giuseppe Valadier
Giuseppe Valadier was born in Rome in 1762. His father, Luigi, was a skilled goldsmith, someone who makes things out of gold and silver. Giuseppe sometimes designed beautiful silver items himself. For example, he designed a special chalice (a cup) for Henry Cardinal York and a large silver dinner service for Monsignor Antonio Odescalchi. He even had his own workshop and also worked with other silversmiths in Rome.
Valadier also designed furniture and other decorative art pieces. One important piece was a special container made of rock crystal and silver. It was used to hold relics (important historical items) for Pope Pius IX in the Santa Maria Maggiore church.
Valadier mostly worked in Rome and other areas controlled by the Pope, known as the Papal States. Many of his ideas and plans were drawn on paper but never actually built. In 1786, Pope Pius VI named him the official "architetto camerale" of the Papal States. This meant he was the chief architect for the Pope.
He also taught architecture at the Accademia di San Luca, a famous art academy. Valadier was one of the first archaeologists to work on restoring old monuments. He helped fix up important historical sites like the Milvian Bridge (in 1805) and the Arch of Titus (between 1819 and 1821) in Rome. He also traced the old path of the Via Flaminia, an ancient Roman road, in 1805. He even restored the Church of Sant'Andrea in Via Flaminia, which was designed by Giacomo Barozzi da Vignola. This restoration later influenced his own design for the Church of Santa Maria della Salute in Fiumicino. Fiumicino was a new port city for Rome.
Main Projects and Works
Giuseppe Valadier worked on many important buildings and city plans. Here are some of his major projects:
- Villa Pianciani, located in Spoleto.
- He designed clocks with mosaic faces for the belltowers on the front of Basilica of Saint Peter (1786–1790).
- He worked on Villa Torlonia in Rome, starting in 1806.
- He created a general plan for how people could access the Imperial Forums (in 1811), which are ancient Roman ruins.
- Valadier is famous for his work on Piazza del Popolo in Rome. He made the first plans in 1793, and the final design was built between 1816 and 1820. He created its oval shape and connected it to the Pincio hill with stairs and terraces. This included the Casina Valadier, a small building in the Borghese Gardens, which he started working on in 1816.
- He designed the Teatro Valle, a theater, in 1819.
- He helped plan the city of Fiumicino (starting in 1822), which was the first planned suburb of modern Rome (1823–1828).
- He designed the Church of Santa Maria della Salute in Fiumicino.
- He restored the Arch of Titus (1821–1822), including its outer parts and columns.
- He helped open new streets in Rome, such as Via di Ripetta, Rome, Via del Babuino, and Via della Caserma (in 1822).
- He designed the front of the Church of San Rocco in Ripetta (in 1831).
- He designed the Palazzo Nainer on Via del Babuino (1819–1821), which is now a hotel.
- He also designed his own home at 79, Via del Babuino (in 1826).
- He created a general plan for the piazza (public square) of St John Lateran.
Valadier also published books with his designs and drawings:
- Architectonic projects, Rome 1807
- Raccolta delle più insigni fabbriche di Roma antica (Collection of the Most Important Buildings of Ancient Rome), Rome 1810
- L'Architettura pratica: dettata nella Scuola dell'insigne Accademia di San Luca (Practical Architecture: Taught at the School of the Illustrious Accademia di San Luca), 5 volumes, Rome 1828–1834
Images for kids
-
Clock on the right side of the front of St. Peter's Basilica in the Vatican City.
See also
 In Spanish: Giuseppe Valadier para niños
In Spanish: Giuseppe Valadier para niños
 | Valerie Thomas |
 | Frederick McKinley Jones |
 | George Edward Alcorn Jr. |
 | Thomas Mensah |


