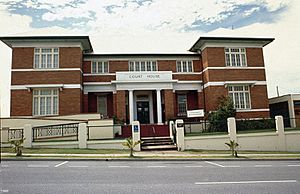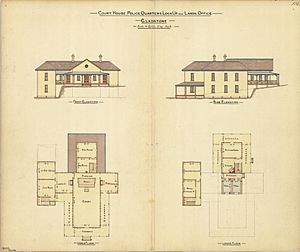Gladstone Court House facts for kids
Quick facts for kids Gladstone Court House |
|
|---|---|

Gladstone Court House, 1998
|
|
| Location | 16 Yarroon Street, Gladstone, Gladstone Region, Queensland, Australia |
| Design period | 1939 - 1945 (World War II) |
| Built | 1940 - 1942 |
| Architect | Raymond C Nowland |
| Architectural style(s) | Classicism |
| Official name: Gladstone Court House | |
| Type | state heritage (built) |
| Designated | 29 May 1998 |
| Reference no. | 601332 |
| Significant period | 1940s (historical) 1940s (fabric) 1942 ongoing (social) |
| Significant components | court house, office/s |
| Lua error in Module:Location_map at line 420: attempt to index field 'wikibase' (a nil value). | |
The Gladstone Court House is a special building in Gladstone, Australia. It's listed on the Queensland Heritage Register, which means it's an important historical place. This two-story building was designed by Raymond C Nowland and built between 1940 and 1942. It has been used as a courthouse for many years.
Contents
A Look Back: History of the Courthouse
The Gladstone Court House is a two-story building made of brick. It was built from 1940 to 1942. Government architects in Queensland designed it. This building replaced an older courthouse from 1873-1874. The 1940s building was at least the third courthouse built specifically for Gladstone.
Gladstone was started by the New South Wales government in 1853-1854. They might have wanted to create a new capital city in the north. Captain Maurice Charles O'Connell arrived in March 1854. He was the first government leader and police magistrate in the area.
When Captain O'Connell arrived, the town of Gladstone was already planned. The first simple wooden buildings were put up. O'Connell first held court in his tent office. After a few months, he used a small wooden building as Gladstone's first courthouse.
Around 1860, this building was replaced with a new courthouse and watch house. This was then pulled down in 1873-1874. A new two-story timber building was built in its place. This building held both the courthouse and the lands office. It was on the same land as the current courthouse.
The timber building was made bigger in 1882-1883. It served as the Gladstone Court House until the early 1940s. Then, it was replaced by the brick building we see today.
Designing the New Courthouse
Work began on the new brick courthouse in late 1940. It was planned to face Yarroon Street. The Queensland Department of Public Works prepared the designs in late 1940 and early 1941. An architect named Thomas Robert Gladwin drew the plans.
The overall design of the building is credited to Raymond Clare Nowland. He also designed courthouses in Stanthorpe (1941) and Charleville (1945). These three courthouses look very similar. They are two-story brick buildings with a classic, simple style. They usually have the main courtroom upstairs. Government offices are on the ground floor.
The new Gladstone Court House was finished in late 1942. It cost about £16,000, which was a lot of money back then. Like other courthouses of its time, it combined court facilities with public offices. It had rooms for the judge, police, jury, and lawyers. It also had offices for land rangers, forestry officers, and other government workers.
Over the years, the building has had only a few small changes. Between 1966 and 1972, a small brick extension was added at the back. This part has a staffroom and toilets. Some small changes were made inside too. An old police office on the ground floor became a smaller courtroom. In the early 1980s, a new ceiling was put in the main courtroom.
What the Courthouse Looks Like
The Gladstone Court House stands out on Auckland Hill. Its main entrance faces Yarroon Street. It's a two-story brick building with a corrugated iron roof. The red bricks look nice against the lighter, smooth parts of the building. A matching brick fence was also built with the courthouse.
The building is shaped like the letter "H" from above. The main entrance is in the middle. Steps lead up to a covered porch with two large, classic-style columns. Above the columns, you can see "COURT HOUSE" written in raised letters. The main door has two parts and a window above it. On the south side, a ramp also leads to the porch. All the windows are made of timber with many small glass panes. At the back, a single-story extension fills the space between the building's "arms."
Inside, on the ground floor, there's a central hallway. On one side is a large office. On the other side is a smaller courtroom, which used to be an office. At the back, a covered area leads to two staircases and the lunchroom extension.
Upstairs, the main courtroom is in the middle section of the "H" shape. The other two parts of the building have offices. The courtroom still has its original furniture. This includes the judge's bench, the witness stand, and benches for the public and jury. The furniture is made of a beautiful wood called silky oak. It has simple, decorative panels.
The building's design is strong and well-made. Most of its original features are still there. This includes the wooden doors and windows, the plaster ceilings, timber floors, and concrete hallways and staircases.
Why the Courthouse is Important
The Gladstone Court House was added to the Queensland Heritage Register on May 29, 1998. This means it meets several important rules:
- Shows How Queensland Grew: The courthouse was built in the early 1940s. It helps us understand how Gladstone grew into an important regional town. It was one of several public buildings built during a tough economic time. These buildings helped create jobs and show a positive side of that period.
- A Great Example of Its Kind: This two-story brick courthouse is still mostly in its original state. It's a good example of how public buildings were designed in Queensland between the two World Wars. The courtroom is special because it still has all its original, custom-made furniture.
- Looks Great and Stands Out: The courthouse is on Auckland Hill and is a key part of the Gladstone town view. It's a landmark that people easily recognize.
- Important to the Community: Along with other public buildings, the courthouse helped shape Gladstone's look in the 20th century. It remains an important public landmark for the community.
- Connected to Important People and Groups: The building is important because it shows the work of the Department of Public Works. It also highlights the work of architect Raymond Clare Nowland. The courthouse and the land it sits on have been used for justice in the Port Curtis District since at least the 1870s.
 | Sharif Bey |
 | Hale Woodruff |
 | Richmond Barthé |
 | Purvis Young |


