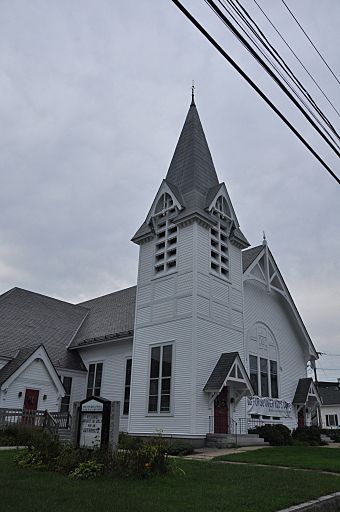Goffstown Congregational Church facts for kids
|
Goffstown Congregational Church
|
|
|
U.S. Historic district
Contributing property |
|
 |
|
| Location | 10 Main St., Goffstown, New Hampshire |
|---|---|
| Area | less than one acre |
| Built | 1845; 1890 |
| Built by | William U. Carlton (1890) |
| Architect | William M. Butterfield (1890) |
| Architectural style | Queen Anne |
| Part of | Goffstown Main Street Historic District (ID07000153) |
| NRHP reference No. | 96000193 |
Quick facts for kids Significant dates |
|
| Added to NRHP | March 1, 1996 |
| Designated CP | March 15, 2007 |
The Goffstown Congregational Church is a historic church building in the town of Goffstown, New Hampshire, United States. It is a place of worship for people who follow the Congregational church faith. This church is a member of the Conservative Congregational Christian Conference (CCCC).
The church building is very old, with parts of it dating back to 1845. It was later updated in 1890 by an architect named William M. Butterfield. The building was added to the National Register of Historic Places in 1996 because of its important history and design.
Contents
A Look at the Goffstown Church
The Goffstown Congregational Church is located right in the middle of Goffstown village. You can find it at the corner of Main and Church Streets. It's a one-story building made of wood.
What the Church Looks Like Today
The church has a pointed roof, called a gabled roof. Its outside walls are covered with wooden clapboards and decorative wooden shingles. The front of the church faces Main Street and also has a gabled roof.
On the left side of the church, there is a tall tower. This tower has two stories and a gabled roof with small windows called dormers. A steeple, which is a tall, pointed structure, sits on top of the tower.
You can enter the church through the bottom of the tower. There's another entrance on the right side of the main building. Both entrances have decorative wooden covers over them. A third entrance leads into the parish hall, which is a separate part of the church building.
The Church's Long History
The church community, or congregation, first started in 1768. This means people have been gathering to worship here for over 250 years! The current building is the fourth place where the congregation has met.
How the Building Changed Over Time
The first meeting house was in a village called Grasmere. The second one was built in 1816 on South Mast Street. The building we see today began its life in 1845. At that time, it was built in the Greek Revival style.
The church was made bigger in 1869. Then, in 1882, some changes were made inside, like removing a balcony and adding new windows. The biggest change happened in 1890. The church hired architect William M. Butterfield to completely redesign the building. He gave it the look it has today, which is in the Queen Anne style. William U. Carlton was the builder for this project.
Since 1890, the outside of the church has changed very little. It still looks much like it did after Butterfield's redesign.
See also



