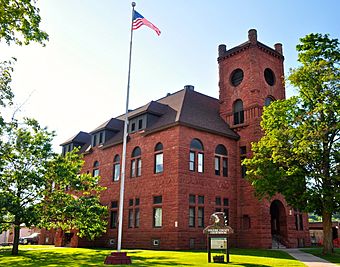Gogebic County Courthouse facts for kids
|
Gogebic County Courthouse
|
|

Gogebic County Courthouse, July 2014
|
|
| Location | 200 N. Moore St. Bessemer, Michigan |
|---|---|
| Area | less than one acre |
| Built | 1888 |
| Built by | Herman Gundlach |
| Architect | Charlton and Kuenzli |
| Architectural style | Romanesque |
| NRHP reference No. | 81000306 |
Quick facts for kids Significant dates |
|
| Added to NRHP | May 8, 1981 |
The Gogebic County Courthouse is an important government building located on North Moore Street in Bessemer, Michigan. It serves as the main office for the county's legal and administrative work. This historic building was added to the National Register of Historic Places in 1981. It was also named a Michigan State Historic Site in 1971, recognizing its special importance to the state's history.
Contents
History of the Courthouse
Building a New County Headquarters
Gogebic County was formed in 1887. It was created from a part of Ontonagon County. Since it was a brand new county, leaders quickly started planning new buildings. They needed a courthouse, a jail, and an office for the sheriff.
Design and Construction
The buildings were designed by a company called Charlton and Kuenzli. A builder named Herman Gundlach constructed them. The work was finished in 1888. The total cost for these important new county buildings was $50,000.
Changes Over Time
The courthouse was made larger in 1915 to meet the growing needs of the county. Later, in 1974, the original jail and sheriff's office were taken down. New buildings were put in their place. An elevator tower and an additional section were also added to the courthouse at that time.
Why the Courthouse is Important
A Symbol of Community Effort
The Gogebic County Courthouse is a great example of how people, businesses, and skilled workers in the Bessemer area worked together. They built a very well-made and beautiful building. It shows the strong community spirit of the time.
Reflecting Economic Growth
This courthouse is a famous landmark in the region. It was built when Gogebic County was a busy mining area. The building reflects the good economic times and the excitement of the people living there. It was a time when Gogebic County was a newly formed and thriving place.
What the Courthouse Looks Like
Architectural Style and Features
The Gogebic County Courthouse is a rectangular building made of red sandstone. It is designed in the Romanesque Revival style. This style often uses round arches and strong, sturdy shapes. The building has two main stories and a full basement.
Roof and Tower Details
The courthouse has a hipped roof, which means all sides slope downwards to the walls. A tall, four-story square tower stands at the front of the building. This tower is a very noticeable part of its design.
Entrance and Windows
You enter the building through a carved, round arched doorway at the bottom of the tower. Higher up on the tower, there are rectangular windows. These windows have smaller windows above them called transoms. They are surrounded by carved stone. There is also a round "porthole" window. A decorative band called a dentilated cornice runs along the roofline of the building.
Images for kids
See also
 In Spanish: Palacio de Justicia del Condado de Gogebic para niños
In Spanish: Palacio de Justicia del Condado de Gogebic para niños
 | Bayard Rustin |
 | Jeannette Carter |
 | Jeremiah A. Brown |




