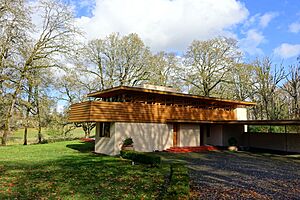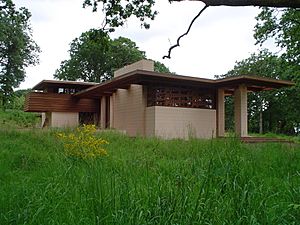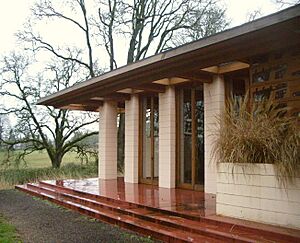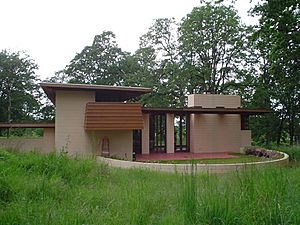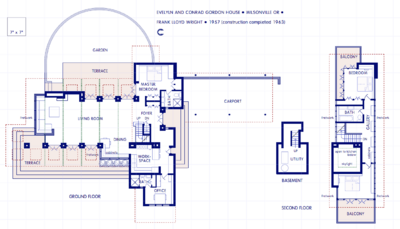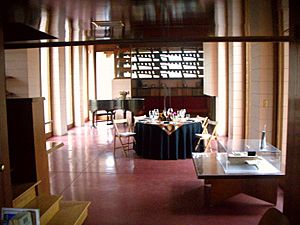Gordon House (Silverton, Oregon) facts for kids
Quick facts for kids |
|
|
Gordon House
|
|
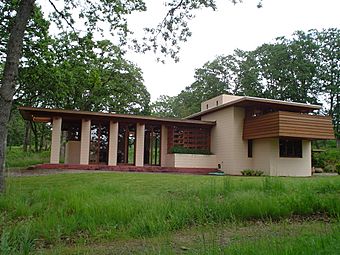
Front of Gordon House. The living room is at left, bedrooms are upstairs at right, and the kitchen is below the bedrooms.
|
|
| Location | 869 W. Main St., Silverton, Oregon |
|---|---|
| Built | 1963 |
| Architect | Frank Lloyd Wright; Burton Goodrich |
| Architectural style | Usonian |
| NRHP reference No. | 04001066 |
| Added to NRHP | September 22, 2004 |
The Gordon House is a special two-story house located at the Oregon Garden in Silverton, Oregon, United States. It was designed by the famous architect Frank Lloyd Wright. His assistant, Burton Goodrich, helped supervise the building process. The house was finished in 1963 for a farmer named Conrad Gordon and his wife, Evelyn.
The house was first built near Wilsonville, Oregon. It sat between the Willamette River and Mount Hood. In 2001, it was moved about 24 miles (39 km) to the Oregon Garden. The Gordon House is one of only two homes based on a "dream house" design that Wright published in Life magazine in 1938. The other house is the Bernard Schwartz House in Wisconsin. The Gordon House is now listed on the National Register of Historic Places. This means it is a very important historical building.
Conrad and Evelyn Gordon visited Wright's studio in Arizona in 1956. They asked him to design a house for them. After Wright passed away in 1959, Burton Goodrich made sure the house was completed. The Gordons lived in the house for many years. After Evelyn passed away in 1997, her son sold the house in 2000. The new owners wanted to tear it down.
However, in November 2000, they agreed to give the house to the Frank Lloyd Wright Building Conservancy. This group helps save Wright's buildings. The only condition was that the house had to be moved. In March 2001, the second floor and roof were carefully moved to the Oregon Garden. The house was then rebuilt and restored. It opened to the public in March 2002. Today, it is the only Wright-designed home in the Pacific Northwest that you can visit.
The house has a "T" shape. The bedrooms and utility rooms are in one part, and the main living area is in another. The outside is made of concrete and red cedar wood. It has large glass windows and special decorative boards. The house also has flat roofs that hang over the edges and outdoor terraces. There is a terrace on the east side and a carport (a covered parking area) on the south side. Inside, the house is about 2,133 square feet (198.2 m²). It has a special heating system under the floor and is decorated with concrete and red cedar. The main bedroom, living room, office, and kitchen are on the first floor. Other bedrooms are on the second floor. Wright also designed special furniture for the house.
Contents
Location and Setting
The Gordon House is now located at the Oregon Garden in Silverton, Oregon. Before 2001, it was in Wilsonville, Oregon. At its first location, it was surrounded by grass and wildflowers. At the Oregon Garden, the house is placed almost at the same north-south angle as it was originally.
When the house was moved, new paths were built outside. One path is for wheelchairs, and there is a gravel driveway. The area around the house at the Oregon Garden looks like its original setting. There are Oregon white oak trees planted around the house. These are native trees that were once common in the area. Other deciduous trees (trees that lose their leaves) are also planted to look like the trees at the house's first home. A path leads from the west side of the house to an "outdoor room." Another path connects to a 1.3-mile (2.1 km) trail called the Oregon Garden Loop.
History of the Gordon House
Wright's "Dream House" Idea
In the 1930s, architect Frank Lloyd Wright became very famous. He had designed amazing homes like Fallingwater in Pennsylvania. At first, Wright mostly designed homes for rich families. But he also started creating "Usonian" houses. These were simpler, more affordable homes for middle-class families. Usonian houses often had open layouts, heating in the floors, and a carport instead of a garage or basement.
In 1938, Life magazine asked eight architects, including Wright, to design "dream houses." Each architect created a modern or traditional design for different families. Wright designed a modern home for a middle-income family. He called his design "a little private club." It had an open first floor, bedrooms upstairs, a private patio, and a flat roof. The family chose a different design, but Wright's plan was published in Life magazine. It became very popular. The first house built from this plan was the Bernard Schwartz House in Wisconsin in 1940.
The Gordon Family's Home
Building the House
Conrad and Evelyn Gordon, who were farmers from Salem, Oregon, visited Frank Lloyd Wright's studio in Arizona in 1956. They owned a large farm near Wilsonville, Oregon. Their land overlooked the Willamette River and Mount Hood. Evelyn loved art and architecture, especially Wright's work. They wanted Wright to design a house for them.
Wright usually didn't design buildings in Oregon. But he wanted to have at least one building in every U.S. state. Also, his former student, Burton Goodrich, worked nearby and could help oversee the project. Wright drew the plans in colored pencil, using his 1938 Life magazine design as inspiration. Wright never visited the building site himself. He was very busy designing the Solomon R. Guggenheim Museum in New York at the time. Conrad Gordon did ask for one change: he wanted the couches to be as comfy as the seats in his Chevrolet car!
The Gordons first planned to spend about $25,000 on the house. This was much more than the average cost of a house back then. But when they looked for builders, some bids were as high as $100,000. So, even though the design was ready in 1957, building didn't start for several years. After Wright passed away in 1959, Burton Goodrich took charge of finishing the Gordon House. The builder, Ed Strandberg, said that an inspector from Oregon City, Oregon was hesitant to give a building permit at first. But when Strandberg said Frank Lloyd Wright was the architect, the inspector quickly approved it! Building took three months longer than expected because everyone wanted the house to be perfect.
Living in the House
The Gordon House was finished in 1963 or 1964. It cost $56,000 to build. The Gordons moved in on May 1, 1964. They held an open house for five days, and over 1,800 people came to see it. Evelyn Gordon loved showing off the house. She kept a guestbook and gave tours to visitors interested in the architecture. She also displayed her own artwork, like weavings and sculptures, inside the house.
In 1992, the Clackamas County government added the house to its list of historic places. The house had some minor damage from a flood in the 1990s. After Evelyn Gordon passed away in 1997, her son Edward put the house up for sale. The house needed repairs, with some rotting wood and a leaking roof. Its concrete foundation also made it very hard to move.
Saving the House
The Plan to Demolish It
In September 2000, David and Carey Smith bought the Gordon property for about $1.1 million. They planned to build a new house there. Because the land was zoned for farming, the old house had to be torn down or sealed up before a new one could be built. The Smiths asked the county to remove the house from the historic places list.
People who cared about architecture were worried. The Frank Lloyd Wright Building Conservancy and the American Institute of Architects tried to buy or restore the house. The Smiths' contractor even asked another architect to design a new house, but he refused, trying to convince them to save the Gordon House instead. Many letters from across the U.S. were sent to the county, asking them to save the house.
In November 2000, just before a county meeting, the Smiths agreed to donate the house to the Wright Building Conservancy. This saved the house and also gave the Smiths a tax break. As part of the deal, the house had to be moved from their property by March 15, 2001. The county then allowed the house to be moved.
Moving the House
The Wright Building Conservancy needed to find a new home for the house. They thought it would cost about $700,000 to fix and maintain it. In January 2001, the Oregon Garden Society in Silverton, Oregon, offered to move the house for $1.65 million. The local governments of Marion County, Oregon and Silverton helped pay for it. The house was to be moved to the Oregon Garden, a botanical garden. The garden's director thought the house would attract more visitors.
The Oregon Garden Society had only six weeks to move the house. Workers first removed the wood, furniture, and windows. Over 50 steel beams were put in place to support the second floor. Then, the first-story walls were cut. The house was taken apart into four large pieces. The roof was cut into three sections and moved in February 2001. The upper floor was moved as one huge piece, weighing about 70 tons (64 metric tons) and measuring 69 feet (21 meters) long.
Workers moved the upper story about 30 miles (48 km) between March 9 and 11, 2001. It was carried by three trucks that traveled very slowly, only about 5 miles per hour (8 km/h). To avoid traffic, the trucks could only move the house on public roads for four hours a day.
Rebuilding started in April 2001. The house was put back together almost exactly as it was. The concrete floor and the lower parts of the walls could not be moved, so they were rebuilt. A new heating system was installed, and the supports were made stronger to protect against earthquakes. Grants from the Oregon Cultural Trust helped pay for the repairs. The roof was finished by July 2001. People could first see the house at its new location on September 17, 2001, even though the inside was not fully done.
The House as a Public Place
Early Years (2000s)
The Gordon House opened to the public on March 2, 2002. It was first used as a reception building for the Oregon Garden. The Gordon House Conservancy was created that same year to take care of the house. The house was restored to look almost exactly as it did originally, except for new wiring and smoke detectors. Some smaller upgrades were delayed because there wasn't enough money. In 2002, the Statesman Journal newspaper reported that the house still needed $400,000 for repairs, landscaping, and bathrooms. The high cost was partly because they had to use the same local materials Wright had chosen.
The Gordon House was the only Frank Lloyd Wright home in the Pacific Northwest that the public could visit. It was also one of only two Wright-designed Usonian houses open to the public in the entire country. By 2003, the Gordon House Conservancy had 30 tour guides and planned to have more. In its first year, 26,000 people visited the house. The Gordon House was added to the National Register of Historic Places in 2004. The conservancy received grants to restore the house's wood and fix the roof. They also got money for furniture restoration and for planting trees and shrubs around the house.
Recent Years (2010s to Present)
The Gordon House Conservancy continued to restore the house. In 2010, the house's lights were replaced. In 2011, a new heating system was installed that uses treated wastewater. This greatly reduced the house's heating costs. An Angel of Hope statue was also placed outside the house. For the house's 50th anniversary, the conservancy started raising money for a big restoration project. By 2013, they had raised $200,000. Some parts of the house were getting old, like a balcony that needed a wooden beam to hold it up.
To attract more visitors, the conservancy started offering pre-recorded outdoor tours in 2012. This was for people who couldn't take the indoor tours. By 2015, the conservancy had a $100,000 yearly budget and three full-time staff members. Over 100,000 people had visited the house by then. To raise more money, in 2018, the conservancy began allowing members to stay overnight in the house for a donation. In 2024, the Oregon Cultural Trust gave the conservancy a $17,500 grant to fix the house's outside. A landscaping project was also finished, and the inside and outside of the house were repainted.
House Design
The Gordon House was designed by Frank Lloyd Wright, with Burton Goodrich as the supervising architect. It is the only house in Oregon directly designed by Wright. It is also one of four Usonian houses Wright designed in the Pacific Northwest after World War II. The house's design is based on a plan Wright created for Life magazine in 1938. The Gordon House is one of only two houses built directly from that famous magazine plan. The other is the Bernard Schwartz House in Two Rivers, Wisconsin.
The house has a "T" shape. The bedrooms and utility rooms are in the long part of the "T" and are two stories high. The main living room extends from this part and is one and a half stories high.
The house uses colors of red. Concrete and red cedar wood from the Pacific Northwest are used throughout the house. Wright used local materials to save money. He chose concrete when he couldn't find local stone. The Gordon House also has special screens with glass panes between two plywood cutouts. Wright wanted to make the inside and outside feel connected. He used the same materials indoors and outdoors. For example, the horizontal wood on the outside walls passes through the windows, and large windows help connect the inside and outside spaces.
Outside Features
The outside of the house is mostly made of concrete. To save money, Wright used windows that don't open. Air flows through wooden French doors throughout the house. The doors in the living room can be opened to let air move through. Several balconies stick out from the house and are covered in red cedar wood. Parts of the house are covered with horizontal red cedar boards. There are also two levels of flat roofs that hang over the edges. These roofs are covered with copper and supported by strong beams.
On the south side of the house is a carport for three cars. It has a roof that sticks out from the two-story bedroom section. Under the carport roof is the main entrance to the house. Three steps lead up to the entrance. There is also a 6-foot-tall (1.8 m) concrete wall along one side of the carport. Above the carport, on the second floor, there are decorative boards that also act as privacy screens. Next to these boards are two balconies.
On the west side of the house, there are five concrete supports. The one furthest north stands alone and holds up the roof. Wooden French doors are between the other supports. A trellis (a frame for climbing plants) sticks out from the west side, and a balcony is above it. The office on the west side, which once faced the Willamette River, has a large window with smaller windows on each side. The north side of the living area has a decorative board, behind which is the house's library.
The east side of the living room has three concrete supports, with wooden French doors between them. There is a round garden terrace just east of the living room, surrounded by a low concrete wall. South of the living room, the east side of the main bedroom is made of concrete. There is a balcony on the second floor of the east side. You can reach it through doors from the eastern bedroom. These doors can be opened completely, making it seem like the corner of the room has disappeared.
Inside Features
The house has a total area of 2,133 square feet (198.2 m²) and three bedrooms. It has three bathrooms, which was a lot for a house of this size when it was built. The house is built around a central concrete block area that is 11 by 11 feet (3.4 by 3.4 m). This area contains a bathroom, kitchen, and fireplace. The entire house is designed using a grid of 7-foot (2.1 m) squares. The living room on the first floor is one and a half stories tall, while the bedrooms are on two separate stories.
Wright designed furniture that is built into the house, including drawers and closets. He also designed special seats next to the fireplace and tables for the rooms. The wooden decorations and furniture have angled edges. All the doors are made of Western red cedar and open outwards. Some doors have windows in them. The Gordons originally had their own artwork in the house, even though Wright didn't like art on walls. Their collection included a Japanese woodblock print and a Native American tapestry.
First Floor
You enter the first floor through a foyer with a low ceiling. This leads to the living room, which has a much higher ceiling. Wright often designed smaller spaces that open into larger, more impressive rooms. The first floor also has the main bedroom, a utility room, a kitchen, and an office. A special heating system is built under the concrete floor of the first story.
The main bedroom has built-in drawers and closets, a bathroom, and a small courtyard on its east wall. There is a separate entrance to the kitchen and Conrad Gordon's office. This allowed Conrad to go to his office without disturbing his family. The kitchen, also called the workspace, has a high ceiling with a skylight and a counter. The refrigerator has wood panels and lights under the cabinets. Gordon's old office, which is now the house director's office, has a gun cabinet, shelves, a built-in desk, and a file cabinet.
The living room, also called the great room, has an open design. This was common in many of Wright's buildings. The room's ceiling is 12 feet (3.7 m) high. It has red-cedar ceiling panels between wooden beams, which are supported by concrete block pillars. At the north end of the living room is an entertainment center or library. The house's fireplace is not symmetrical. Just outside the living room are terraces to the west and east. These terraces are like extensions of the concrete floor. Three steps lead down to the ground from the edges of each terrace.
Other Floors
The second-floor bedrooms are located directly above the main bedroom, office, and kitchen. On the second floor, there is a main bathroom with a counter, mirror, bathtub, and toilet. This bathroom is between two bedrooms, one to the west and one to the east. A hallway runs along the south side of the second floor, connecting the two bedrooms. One wall of the hallway has storage space. The bedrooms themselves have built-in desks, bookshelves, and closets. The doors, baseboards, cabinets, and wall panels in the rooms are made of western red cedar. Originally, the beds were on low platforms, inspired by beds Wright designed for a hotel in Tokyo. During construction, Evelyn Gordon asked Wright to add a space for her folding loom (a weaving machine) at the top of the stairs.
In the basement, there is a boiler. This boiler used to provide hot water to the other floors. Pipes under the first floor supply hot water to the heating system, and coils in the walls supply hot water to the second floor. Since 2011, the house has been heated using treated wastewater from the city of Silverton. There is also another water heater for drinking water and an incinerator with a pipe leading from the first-floor utility room. The basement door originally had marks showing the height of the Gordons' grandchildren.
Visiting the Gordon House
The Gordon House is managed by the Gordon House Conservancy. This is a non-profit group started in 2002. Even though the house is part of the Oregon Garden, it has its own entrance fee and visiting hours.
You can take self-guided tours or tours led by a guide, which usually last 45 minutes. One of the original rooms is now used as a lecture hall. A room next to the entrance shows a documentary film about Frank Lloyd Wright. More detailed tours of the Gordon House are offered once a month on a Saturday. The house also hosts special events like "luncheon teas" (like the ones Wright used to host), music shows, vintage car displays, art exhibits, and yearly celebrations of Wright's birthday. You can also rent the house for events. As part of the "Night With Wright" program, members of the conservancy can stay overnight in the house for a donation. The house can host up to four people for overnight stays.
See also
 In Spanish: Casa Gordon (Silverton, Oregón) para niños
In Spanish: Casa Gordon (Silverton, Oregón) para niños
- List of Frank Lloyd Wright works
- List of Registered Historic Places in Marion County, Oregon
 | James Van Der Zee |
 | Alma Thomas |
 | Ellis Wilson |
 | Margaret Taylor-Burroughs |




