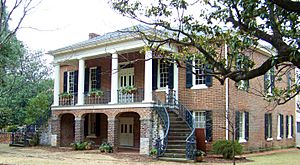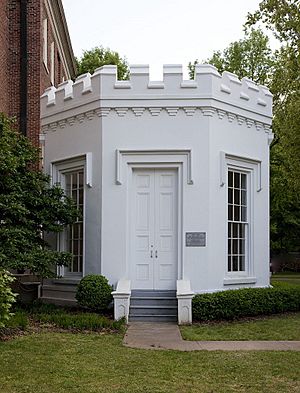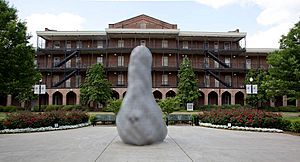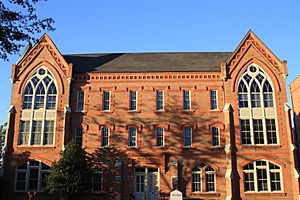Gorgas–Manly Historic District facts for kids
Quick facts for kids |
|
|
Gorgas-Manly Historic District
|
|
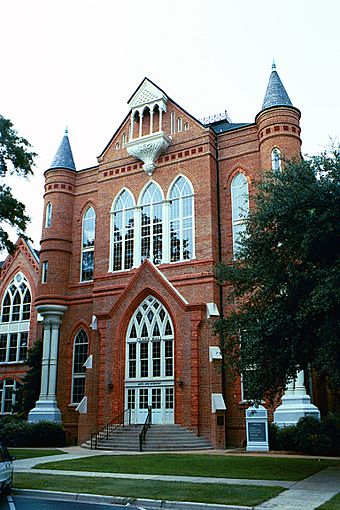
Clark Hall, completed in 1884.
|
|
| Location | Part of the University of Alabama campus Tuscaloosa, Alabama |
|---|---|
| Area | 12 acres (4.9 ha) |
| Built | 1829-88 |
| Architect | Multiple |
| Architectural style | Federal, Greek Revival, Gothic Revival |
| NRHP reference No. | 71000108 |
| Added to NRHP | July 14, 1971 |
The Gorgas–Manly Historic District is a special area on the campus of the University of Alabama in Tuscaloosa, Alabama. It covers about 12 acres and includes eight important buildings. These buildings show what the university looked like from when it started until the late 1800s.
Two of these buildings, Gorgas House and the Little Round House, are very old. They are among only seven buildings that survived when the campus was burned. This happened on April 4, 1865, during the American Civil War. The Union Army, led by General John T. Croxton, caused the fire. Other buildings that survived were the President's Mansion and the Old Observatory. A few homes for teachers also remained.
Woods Hall was the first building built after the Civil War ended. The other five buildings in the district are Clark, Manly, Garland, Tuomey, and Barnard Halls. These were built as the country recovered after the war. The money for Manly, Clark, Garland, and other buildings came from selling land. The United States Congress gave this land to the university. It was to help pay for the damage caused by the war.
Exploring the Historic District
Gorgas House: The First Building
The Gorgas House is a great example of the Greek Revival style. It was the very first building constructed on the university campus. William Nichols designed it. He also designed the original campus and Alabama's Old State Capitol. The house was finished in 1829, even before the university opened.
At first, it was a guest house for visitors and teachers. It also served as a dining hall for students. In 1847, it became a home for teachers. The house got its name from Josiah Gorgas. He was the eighth president of the University of Alabama. When he got sick, his family was allowed to live in the house. It also held the campus post office and student hospital. Today, it is a museum called the Gorgas House Museum.
Little Round House: The Guard House
This small, eight-sided building has special decorations on its roof that look like a castle. It was built in 1860. Originally, it was the university's guard house. This showed that the university was becoming a military school. This change happened in 1860, just before the Civil War.
Even though it was a military building, the Little Round House survived the campus burning. When the university reopened in 1871, it became a doctor's office. Later, it was almost torn down because it was in bad shape. But the university leaders saved it. They turned it into a place to keep important records. Today, it is a memorial for student honor societies.
Woods Hall: Post-War Dormitory
Woods Hall was the first new building on campus after the Civil War. It was built between 1867 and 1868. This four-story brick building has a cool archway on the ground floor. It also has castle-like roofs and metal balconies.
It was first called "the barracks" and used as a dormitory (a place where students live). It also had a dining hall and classrooms. Woods Hall was a dormitory until 1961. Then, it became home to the Department of Art and Art History. The area near Woods Hall is known as Woods Quad.
Clark Hall: A Place for Learning
Clark Hall was built in 1884. It is in the Gothic Revival style. This building stands where an older building, the Lyceum, was destroyed during the Civil War. Clark Hall was designed to be a multi-purpose building. It had a library, reading rooms, a chapel, and a large meeting hall.
Over time, the building started to wear down. But it was saved by adding a strong steel frame inside. It was fixed up again in the 1980s. The hall is named after Willis G. Clark, who was a university trustee. Today, Clark Hall holds offices for the College of Arts and Sciences. It also has a dance studio.
Manly Hall: Another Gothic Revival Gem
Manly Hall is a three-and-a-half-story building made of red brick. It is also in the Gothic Revival style. It looks similar to Clark Hall and was finished in 1885.
It was first built as a dormitory for students. Now, it houses different departments like Religious Studies and Women's Studies. It also has offices for the English department and a literary magazine. The building is named after Basil Manly Sr., who was the second university president.
Garland Hall: Dorm and Museum
Garland Hall is a three-story building. It is another Gothic Revival-style building on campus. It was built in 1887. This building was used as a dormitory. It also housed the first version of the Alabama Museum of Natural History. Garland Hall is considered a "counterpart" to Manly Hall. Today, it is home to the Sarah Moody Gallery of Art.
Tuomey Hall: For Science and Study
Tuomey Hall is a two-and-a-half-story building. It is now called the Blount Undergraduate Initiative Tuomey Academic House. It was finished in 1889. This building was built as a laboratory for the Chemistry Department. It was named after Michael Tuomey, who was a state geologist and professor. Tuomey Hall used to be the home for Army ROTC programs at the university.
Barnard Hall: Gym and Classrooms
Barnard Hall is also a two-and-a-half-story building. It is now known as Oliver-Barnard Hall. It was completed in 1889. This building was built as a laboratory and a gym. Today, it has offices and classrooms for the College of Arts and Sciences. It was named after Frederick A. P. Barnard, a scientist and professor. In 2000, it was renamed Oliver-Barnard Hall to honor John T. Oliver Jr., a university trustee. Barnard Hall used to be the home for Air Force ROTC programs.
Images for kids
 | Janet Taylor Pickett |
 | Synthia Saint James |
 | Howardena Pindell |
 | Faith Ringgold |


