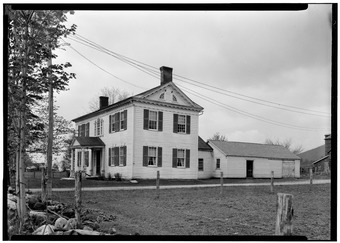Gov. Jonas Galusha Homestead facts for kids
|
Gov. Jonas Galusha Homestead
|
|
|
U.S. Historic district
Contributing property |
|

HABS photo, c. 1937
|
|
| Location | 3871 VT 7A, Shaftsbury Center, Vermont |
|---|---|
| Area | 174 acres (70 ha) |
| Built | 1783 |
| Built by | Lavius Fillmore |
| Architectural style | Federal |
| Part of | Center Shaftsbury Historic District (ID88002052) |
| NRHP reference No. | 79000217 |
Quick facts for kids Significant dates |
|
| Added to NRHP | November 30, 1979 |
| Designated CP | November 9, 1988 |
The Governor Jonas Galusha Homestead is a special old house in Shaftsbury Center, Vermont. It was built a long time ago, in 1783, and made bigger in 1805. This house is a great example of a style called Federal architecture. It was once the home of Jonas Galusha, who was Vermont's fifth governor. He was also an important leader and military person in southern Vermont for many years. Today, the house is where the Shaftsbury Historical Society is located. It was added to the National Register of Historic Places in 1979 because of its historical importance.
Contents
About the Galusha Homestead
The Governor Jonas Galusha Homestead is located in Shaftsbury Center, Vermont. This area is a spread-out village along Vermont Route 7A. This road used to be a main route through the region. The homestead covers a large area of 174 acres. Much of this land is used for farming or is covered in trees.
What Does the Homestead Look Like?
The main buildings of the homestead are on the west side of the road. The main house is a two-and-a-half-story building. It is made of wood and has a roof that slopes down on two sides. There are chimneys at each end of the house. The outside walls are covered with overlapping wooden boards called clapboard siding. The foundation of the house is made from marble blocks.
Behind the main house, there is a smaller, one-and-a-half-story section. This part is called an "ell" because it extends out like the letter L. The front of the main house has five sections. The main entrance is in the middle, with a marble floor. A small porch with a sloped roof covers the entrance. Above the door, there is a special window with three parts, called a Palladian window.
Inside the house, many original features from the early 1800s are still there. You can see hinges and latches that were made by hand. These were likely made by Jonas Galusha himself, who was the most famous person to live in the house.
Who Was Jonas Galusha?
The oldest part of the house is the small ell at the back. Jonas Galusha built this section in 1783. The larger front part of the house was built in 1805. People believe that a local master builder named Lavius Fillmore helped design it.
Jonas Galusha lived in this house until he passed away in 1834. He was a very important person in the government and military of southwestern Vermont for many years. He fought in the American Revolutionary War at battles like the Battle of Hubbardton and the Battle of Bennington. In the 1780s, he was the sheriff of Bennington County, Vermont. Most notably, he became the fifth Governor of Vermont.
See Also
 | James Van Der Zee |
 | Alma Thomas |
 | Ellis Wilson |
 | Margaret Taylor-Burroughs |



