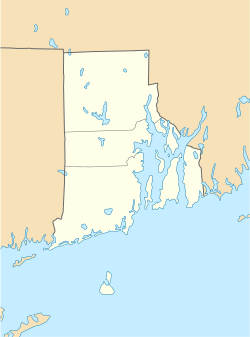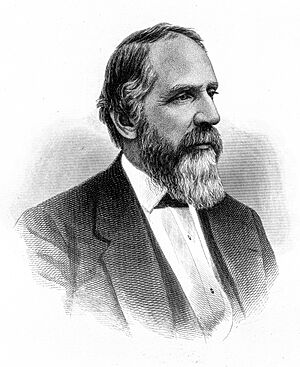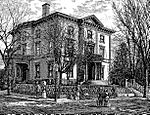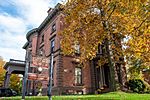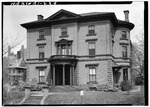Governor Henry Lippitt House facts for kids
|
Governor Henry Lippitt House
|
|
|
U.S. Historic district
Contributing property |
|
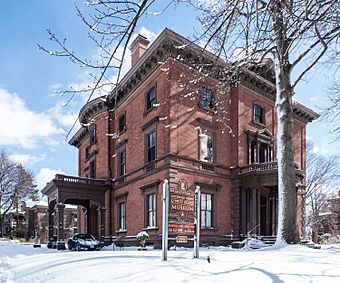
The house grounds blanketed in snow.
|
|
| Location | Providence, Rhode Island |
|---|---|
| Built | 1862 |
| Architect | Childs, Henry |
| Architectural style | Italianate |
| Part of | Hope-Power-Cooke Streets Historic District (ID73000070) |
| NRHP reference No. | 72000043 |
Quick facts for kids Significant dates |
|
| Added to NRHP | November 27, 1972 |
| Designated NHL | May 11, 1976 |
| Designated CP | January 12, 1973 |
The Governor Henry Lippitt House is a special old house in Providence, Rhode Island. It's like a museum now, where you can learn about history. This house is famous because it's one of the best examples of a Victorian-era mansion in the whole country. It was once home to Henry Lippitt, who was a very successful businessman and later became the 33rd Governor of Rhode Island. Today, a group called Preserve Rhode Island takes care of the house, and you can visit it for tours.
Contents
What Makes the Lippitt House Special?
The Lippitt House is a very large building made of brick. It has three stories and sits on a strong brownstone base. The roof is mostly flat, but it has a pointed part called a gable at the front. A smaller, two-story section sticks out from the back of the house.
Unique Design Features
The corners of the house are decorated with brownstone blocks. There are also brownstone bands between the first and second floors. The main front door has a round porch. This porch is held up by fancy columns with carvings. The porch roof has lots of decorations, just like the main roof of the house. There's also a special covered driveway on the side, called a porte-cochère, where carriages or cars could pull up.
Inside the Historic Home
The inside of the house is very well-kept. The main rooms where people would gather have many different materials. You can see original wallpaper, beautiful wood carvings, and fancy plaster designs. Even the old gas lighting fixtures are still there, though they now use electricity. The stairways have colorful stained glass windows, which are very pretty.
Part of a Historic Neighborhood
The Lippitt House is one of many grand homes built on Hope Street. Rich business owners and politicians from Providence built these mansions. This area is now known as the Hope-Power-Cooke Streets Historic District.
The History of the Lippitt House
The Governor Henry Lippitt House was built in 1865. It was designed for Governor Henry Lippitt, who lived there with his family. The design was loosely based on ideas from an architect named Russell Warren. Members of the Lippitt family continued to live in the house for many years, until the 1970s.
Becoming a National Landmark
The house was recognized as an important historical place in 1972. It was added to the National Register of Historic Places. Then, in 1976, it was named a National Historic Landmark. This means it's considered one of the most important historic places in the United States. In 1981, the Lippitt family gave the house to Preserve Rhode Island. This group now takes care of the house and runs it as a museum. It shows what a Victorian-era home was like.
Celebrating 150 Years
In 2015, the Lippitt House Museum celebrated its 150th birthday! To mark this special event, the museum held different exhibits and activities. One exhibit featured six metal sculptures by an artist named Aaron Pexa. These sculptures were placed on the front lawn. They were colorful shapes that looked like the people who worked in the house for Henry Lippitt.
Gallery
See also
 In Spanish: Casa del gobernador Henry Lippitt para niños
In Spanish: Casa del gobernador Henry Lippitt para niños
 | Lonnie Johnson |
 | Granville Woods |
 | Lewis Howard Latimer |
 | James West |


