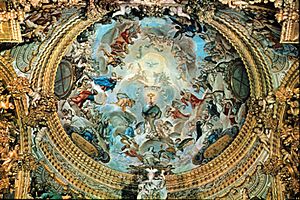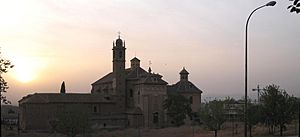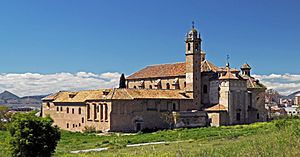Granada Charterhouse facts for kids

The Granada Charterhouse (which is called Cartuja de Granada in Spanish) is a special Carthusian monastery located in Granada, Spain. It's known as one of the best examples of Spanish Baroque style. This means it has a very fancy and detailed design.
This monastery was started in 1506. Building work began ten years later and kept going for about 300 years! While the outside looks quite simple, the inside is full of amazing decorations. It has complex shapes and patterns that make it a masterpiece of the Churrigueresque style. Some of the most impressive parts are the tabernacle, designed by Francisco Hurtado Izquierdo, the main church, and the famous sacristy. The sacristy was built between 1727 and 1764 by Luis de Arévalo and F. Manuel Vasquez. The Charterhouse also has many paintings, especially works by Fray Juan Sánchez Cotán.
Contents
History of the Charterhouse
The idea for this monastery came from a group of monks at the Santa María de El Paular monastery in 1458. Building started in 1506 after Gonzalo Fernández de Córdoba, a famous leader known as the Great Captain, gave them some land. However, the monastery was not built on the exact land he gave.
So, in 1516, construction began again. The work continued for three centuries, but the original plan was never fully finished. Some parts of the monastery were even destroyed later. For example, in 1842, the cloister (a covered walkway) and the monks' cells were pulled down. The house where the prior (the head monk) lived was completely destroyed in 1943. Monks lived in the monastery until 1835, when they were asked to leave.
What the Charterhouse Looks Like
The Granada Charterhouse has many different parts, each with its own unique style and history. Let's explore some of them:
The Main Entrance
The main entrance, or cover, was built in the 1500s. It has a style called Plateresque, which is known for its detailed decorations that look like silverwork.
The Small Cloister
This area, called the Claustrillo, was built in the 1600s. It has arches supported by Doric columns, which are simple and strong.
The Dining Hall
The Refectory is the dining hall where the monks ate. It has a Gothic-style ceiling with pointed arches. This room is decorated with beautiful paintings by Juan Sánchez Cotán.
St. Peter and St. Paul Room
This room, also known as the Sala de San Pedro y San Pablo or "de profundis," has an altarpiece (a decorated screen behind the altar) that was also painted by Sánchez Cotán.
Laymen's Chapel
The Chapel of Legos (Laymen's Chapel) was built between 1517 and 1519 by Friar Alonso de Ledesma. It shows the last style of Gothic architecture. This chapel is decorated with paintings by Vicente Carducho.
Chapter Hall
The Chapter Hall has a cross vault ceiling, which means the ceiling is shaped like a cross. It also features more paintings by Carducho.
Other Chapels
There are three other chapels located around the cloister area of the monastery.
The Church
The main church building started being built in the mid-1500s and was finished in 1602. It is divided into three sections, and each section has its own way to enter.
The Holy of Holies
This very special part is called the Sancta Sactorum or Sagrario (Tabernacle). It's where the most sacred items are kept.
The Sacristy
The Sacristy began construction in 1727 and was completed in 1764. It is very richly decorated and is a great example of the final stage of Spanish Baroque art. The dome of the sacristy was painted by Tomás Ferrer in 1735. It shows important figures like St. Bruno, St. John, and other founders of the Carthusian Order.
See also
 In Spanish: Cartuja de Granada para niños
In Spanish: Cartuja de Granada para niños
- History of early modern period domes
References
 | Georgia Louise Harris Brown |
 | Julian Abele |
 | Norma Merrick Sklarek |
 | William Sidney Pittman |



