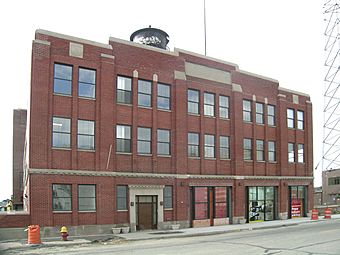Graybar Electric Company Building facts for kids
Quick facts for kids |
|
|
Graybar Electric Company Building
|
|
 |
|
| Location | 55 West Canfield Street Detroit, Michigan |
|---|---|
| Built | 1926 |
| Built by | C.F. Haglin & Sons |
| MPS | Cass Farm MPS |
| NRHP reference No. | 97001096 |
| Added to NRHP | September 22, 1997 |
The Graybar Electric Company Building is a historic building in Detroit, Michigan. It's located at 55 West Canfield Street. This building was used as a warehouse by the Graybar Electric Company for many years, starting in 1926. It was added to the National Register of Historic Places in 1997 because of its importance.
Contents
History of Graybar Electric
The Graybar Electric Company started in 1869 in Cleveland, Ohio. It began by selling equipment for communication. The company quickly became successful. Soon, Anson Stager, who was a top manager at the Western Union Telegraph Company, joined the company. He moved the business to Chicago.
In 1872, the company officially became the Western Electric Manufacturing Company. It grew very fast after the telephone was invented in 1875. The company started making telephone parts. It also kept making and selling many other kinds of electrical equipment.
How Graybar Became Its Own Company
By 1926, Western Electric was a huge company. It decided to create a separate company just for selling electrical supplies. This new company was named Graybar. This name was a nod to the company's first name from 1869.
Right away, Graybar became the top seller of electrical supplies in the country. It had 59 distribution centers across the United States.
The Detroit Building's Story
The building in Detroit was built in 1926. It was constructed by C.F. Haglin & Sons for the Graybar Electric Company. Haglin leased the building to Graybar. Graybar used the building until the 1940s.
Later, the Detroit Board of Education used the building. It was their Audio-Visual Department. In the year 2000, the building was changed into loft apartments.
Building Design
The Graybar Electric Company Building has three stories. It is made of brick and concrete. It was built in an industrial style. The building was first designed to have offices and space for a warehouse.
The front of the building is made of brick and looks balanced. It has brick columns that divide the front into sections. These columns start from a stone line between the first and second floors. They end at a stepped top part of the wall. Both the top of the wall and the columns are made of cast stone.
The main entrance is not in the middle of the building. There are also large garage door openings on one side. The windows on the upper floors are grouped between the columns. There are three windows in the middle sections and two windows in the outer sections. Above each outer section, there is a stone panel with a shield design.
See also
 In Spanish: Graybar Electric Company Building para niños
In Spanish: Graybar Electric Company Building para niños
 | Mary Eliza Mahoney |
 | Susie King Taylor |
 | Ida Gray |
 | Eliza Ann Grier |

