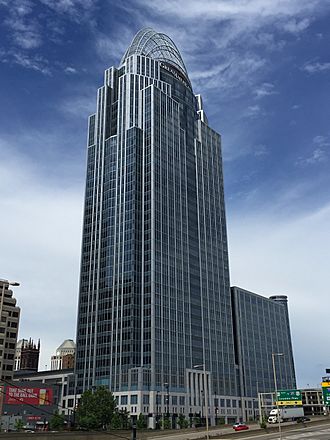Great American Tower at Queen City Square facts for kids
Quick facts for kids Great American Towerat Queen City Square |
|
|---|---|

Great American Tower in Downtown Cincinnati
|
|
| Alternative names | Queen City Square Phase II Western Southern Life Tower |
| General information | |
| Status | Complete |
| Type | Commercial offices |
| Architectural style | Postmodern |
| Location | 301 East Fourth Street Cincinnati, Ohio |
| Coordinates | 39°05′59″N 84°30′26″W / 39.09983°N 84.507185°W |
| Construction started | November 2008 |
| Completed | January 2011 |
| Cost | US$322 million |
| Height | |
| Antenna spire | 202.7 m (665 ft) |
| Roof | 151 m (495 ft) |
| Top floor | 147 m (482 ft) |
| Technical details | |
| Floor count | 41 (no 13th floor) 3 underground |
| Floor area | 74,322 m2 (800,000 sq ft) |
| Lifts/elevators | 26 |
| Design and construction | |
| Architect | Gyo Obata (Hellmuth, Obata and Kassabaum) |
| Developer | Western & Southern Financial Group |
| Main contractor | Turner Construction |
The Great American Tower at Queen City Square is a very tall building, called a skyscraper, in Cincinnati, Ohio. It has 41 floors and is about 203 meters (665 feet) high. This huge building opened in January 2011. It cost about $322 million to build. A company called Western & Southern Financial Group built it. The Great American Insurance Company has its main offices in half of the building. Today, it is the third tallest building in Ohio. It is also the tallest building outside of Cleveland.
Building History
The idea for building this tower started about 20 years before it was actually built. The company Western & Southern Financial Group wanted to add a new tall building to Downtown Cincinnati. In 2002, they decided to start the project again.
Construction on the tower began in July 2008. When it opened in 2011, it became the tallest building in Cincinnati. It took this title from the Carew Tower, which had been the tallest for 81 years! The Great American Tower is about 28 meters (91 feet) taller than the Carew Tower.
Before building could start, the city had to approve the plans. The Port of Greater Cincinnati Development Authority checked the plans. Then, the Cincinnati City Council gave its final approval on June 12, 2008.
Many different businesses have offices in the building. These include American Financial Group and several law firms. Western & Southern Financial Group also has a lot of space there. By December 2012, about 90% of the building's office space was rented out.
Building Design
The architect who designed the building was named Gyo Obata. He wanted the top of the building to look special. He got the idea from a picture of Diana, Princess of Wales wearing a tiara (a type of crown).
When Gyo Obata saw the picture, he thought it was perfect. He said, "Here we have the crown of the building, and the nickname for the city is Queen City." This was a fun way to connect the design to Cincinnati's nickname.
The building is made mostly of glass and aluminum. The main lobby on the ground floor was designed by FRCH Design Worldwide. Many people like the building's look. Some say its top reminds them of the famous Chrysler Building in New York City. They think it looks modern but also respects other tall buildings in Cincinnati.
See also
 In Spanish: Great American Tower at Queen City Square para niños
In Spanish: Great American Tower at Queen City Square para niños
 | Leon Lynch |
 | Milton P. Webster |
 | Ferdinand Smith |

