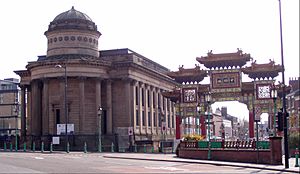Great George Street Congregational Church facts for kids
Quick facts for kids Great George Street Congregational Church |
|
|---|---|
| The Black-E | |

The Black-E and the Chinese Arch
|
|
| Lua error in Module:Location_map at line 420: attempt to index field 'wikibase' (a nil value). | |
| OS grid reference | SJ 352,896 |
| Location | Great George Street, Liverpool, Merseyside |
| Country | England |
| Denomination | Congregational |
| Website | The Black-E |
| Architecture | |
| Heritage designation | Grade II |
| Designated | 28 June 1952 |
| Architect(s) | Joseph Franklin |
| Architectural type | Church |
| Style | Neoclassical |
| Groundbreaking | 1840 |
| Completed | 1841 |
| Closed | 1967 |
| Specifications | |
| Materials | Stone |
The Great George Street Congregational Church is a historic building in Liverpool, Merseyside, England. It stands at the corner of Great George Street and Nelson Street. This building was once a church, but it is now a busy community arts center. People used to call it The Blackie because its stone walls became dark from pollution. Now, its official name is The Black-E. This important building is protected as a Grade II listed building, which means it's a special part of England's history.
Contents
History of the Building
From Chapel to Community Arts Center
The first church building on this spot was a chapel. Its foundation stone was placed in April 1811. The chapel opened for people to worship on May 27, 1812. It cost about £13,000 to build back then. This first chapel was quite large and could seat almost 2,000 people.
Sadly, a fire destroyed the chapel on February 19, 1840. But the community quickly decided to build a new church. Joseph Franklin, who was the city's architect, drew the plans for the new church for free. The foundation stone for this new building was laid on July 7, 1840. The new church opened its doors on October 21, 1841. It cost £13,992 and could also hold nearly 2,000 people.
People continued to worship in this church for many years. The very last church service was held in February 1967. Later that same year, the building was bought by the Peter Moores Foundation. They started to turn it into something new and exciting. It became the first community arts project in the United Kingdom. This meant it was a place where modern art and community activities could happen together.
In 1975, the inside of the building was changed by Kingham Knight Associates. They removed all the old church fittings. They also divided the large space into two floors. By the 1960s, the outside of the church had become very dark. This was due to air pollution from factories and cars. Because of its dark look, people started calling it "The Blackie." Even though the outside was cleaned in the 1980s, the nickname stuck. Later, the name was officially changed to "The Black-E."
Building Design and Features
What the Black-E Looks Like
The Black-E is built from stone and has two main floors, plus a basement. Along its sides, you can see nine sections, called bays. At the corner where the two streets meet, there is a round entrance area. This area has tall, fluted columns that are part of the Corinthian style. These columns support a round tower that is set back a bit.
Around the tower, there is a row of small, round windows. On top of the tower, there is a shallow dome. Along the sides of the building, there are flat, decorative columns called pilasters. Between these pilasters are two rows of windows. The windows on the upper floor have rounded tops, while the ones below them have square tops.
Inside the building, almost all the original features were removed during its conversion. However, one original part remains. This is a double staircase with iron railings under the dome. The inside of the dome has a special pattern called "coffered," which means it has sunken panels. Outside the building, there are also decorative iron railings.
More to Explore
- Grade II listed buildings in Liverpool-L1
 | Bayard Rustin |
 | Jeannette Carter |
 | Jeremiah A. Brown |

