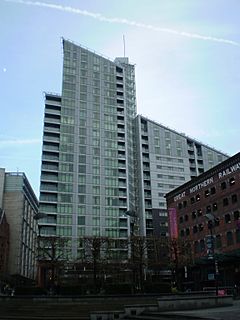Great Northern Tower facts for kids
Quick facts for kids Great Northern Tower |
|
|---|---|

Great Northern Tower, Manchester City Centre
|
|
| General information | |
| Status | Complete |
| Type | Highrise |
| Architectural style | Post modern |
| Location | Watson Street, Manchester, England |
| Construction started | 2004 |
| Completed | 2007 |
| Height | 72 metres (236 ft) |
| Technical details | |
| Floor count | 25 |
| Floor area | 25,700 square metres (277,000 sq ft) |
| Design and construction | |
| Architect | Assael Architecture |
| Developer | George Wimpey City (now Taylor Wimpey) |
| Main contractor | Carillion |
The Great Northern Tower is a tall apartment building in Manchester city centre, England. It stands 72-metre (236 ft) high and has a unique sloped design. This modern building is home to many apartments and adds a special look to the city's skyline.
What is the Great Northern Tower?
The Great Northern Tower is a high-rise building mainly used for homes. It is located on Watson Street in the heart of Manchester. The building was planned in 2001. Its construction began a few years later in 2004.
Building the Tower
Building the Great Northern Tower took about three years. It was finished in 2007. The total cost to build this impressive tower was around £32.8 million. Inside, there are 257 apartments where people live.
The building was designed by a company called Assael Architecture. The actual construction work was done by Carillion. They worked together to create this unique structure.
Design and Appearance
The Great Northern Tower has a very special design. It is sloped, meaning it leans to one side. This unique shape was planned to match the curved roof of the Manchester Central Convention Complex nearby. This makes the tower stand out in the city.
The outside of the tower is covered with glass, metal, and grey tiles. It looks very modern and sleek. The building's height changes as it slopes, going from 10 storeys tall at one end to 25 storeys at the other. There are also two levels underground.
Images for kids
 | Jewel Prestage |
 | Ella Baker |
 | Fannie Lou Hamer |





