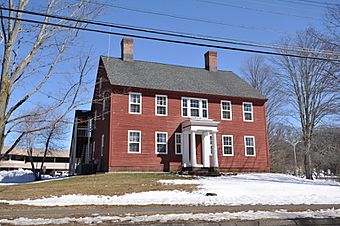Gridley-Parsons-Staples Homestead facts for kids
Quick facts for kids |
|
|
Gridley-Parsons-Staples Homestead
|
|
 |
|
| Location | 1554 Farmington Ave., Farmington, Connecticut |
|---|---|
| Area | 3.5 acres (1.4 ha) |
| Built | 1760 |
| Architectural style | Georgian; Colonial Revival |
| NRHP reference No. | 81000537 |
| Added to NRHP | July 30, 1981 |
The Gridley-Parsons-Staples House is a very old and important house in Farmington, Connecticut. It's like a time capsule! This house was probably built around 1760. It is the oldest house still standing in the northwest part of Farmington. It's also a great example of Georgian architecture from the 1700s. Today, the house is home to the Farmington Historical Society. It became a protected historic place in 1981.
Contents
Exploring the Gridley-Parsons-Staples House
The Gridley-Parsons-Staples House is located on Farmington Avenue. You can find it near other important town buildings. These include the town hall, the public library, and the high school.
What the House Looks Like
This house is two and a half stories tall. It is made of wood and has a roof that slopes down on two sides. There are two brick chimneys inside the house. The outside walls are covered with wooden boards called clapboards.
The front of the house has five sections, or "bays." The main door is in the middle. It has a flat roof over it, supported by columns. This style is called Colonial Revival. Above the main door, there is a special three-part window. The other windows on the front are standard windows with six small panes of glass on the top and six on the bottom.
At the back of the house, there's a smaller, one-and-a-half-story section. This part might even be older than the main house! Inside, the house has a wide central hallway. The staircase is enclosed, meaning it's not open to the hall. The fireplaces downstairs have beautiful carvings from the 1700s.
The House's Long History
It's a bit tricky to know the exact age of the house. Old records don't clearly state when it was built. Some people think the back part of the house was built in 1732. That's when Thomas Hurlburt owned the land. However, it seems that this back part was changed a lot around 1760. This is also when the main house was likely built by Elnathan Gridley.
A map from 1759 shows a house here. By 1781, the house was probably very close to how it looks today. At that time, Elnathan Gridley's belongings were listed, and the house was part of his estate. The land that came with the house used to stretch all the way to the Farmington River.
In 1976, the house had a big restoration project. This means it was carefully repaired and brought back to its original look. Now, it has museum exhibits. It also serves as the offices for the Farmington Historical Society. This society helps people learn about the history of Farmington.
Images for kids
See also
 | William Lucy |
 | Charles Hayes |
 | Cleveland Robinson |




