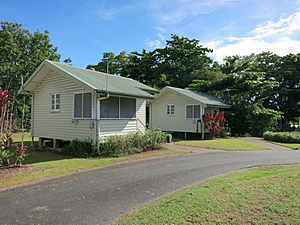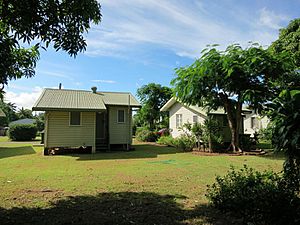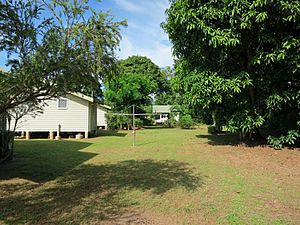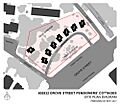Grove Street Pensioners' Cottages facts for kids
Quick facts for kids Grove Street Pensioners' Cottages |
|
|---|---|
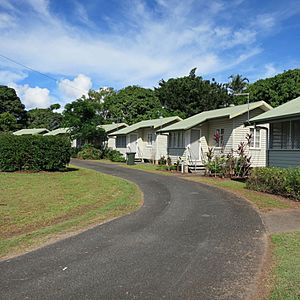
View southwest along cottages and driveway, 2017
|
|
| Location | 28D Grove Street, Parramatta Park, Cairns Region, Queensland, Australia |
| Design period | 1940s-1960s Post-WWII |
| Built | 1953–1958, 1953–1960 |
| Architect | Cairns City Council |
| Official name: Grove Street Pensioners' Cottages | |
| Type | state heritage |
| Designated | 24 August 2017 |
| Reference no. | 602832 |
| Type | Residential: Other - residential |
| Theme | Building settlements, towns, cities and dwellings: Dwellings; Providing health and welfare services: Caring for the aged and infirm |
| Lua error in Module:Location_map at line 420: attempt to index field 'wikibase' (a nil value). | |
The Grove Street Pensioners' Cottages are a group of special houses located at 28D Grove Street in Parramatta Park, Cairns, Queensland, Australia. These cottages were designed by the Cairns City Council and built between 1953 and 1958. They are important because they helped provide affordable homes for older people.
These cottages were added to the Queensland Heritage Register on 24 August 2017. This means they are protected because of their historical importance. There was some discussion about this listing because it stopped the area from being redeveloped for new affordable housing.
Contents
Building Homes for Older People
Why Were Pensioners' Cottages Needed?
The Grove Street Pensioners' Cottages were built by the Cairns City Council from 1953 to about 1958. They were part of a plan supported by the Queensland Government to offer affordable places to live for older people who received a pension.
These cottages were the first of their kind in Cairns. They are a great example of a complete set of homes built for pensioners that are still mostly in their original condition.
Cairns' Growth and Community Needs
Cairns started as a port town in 1876. It grew steadily, especially after the sugar industry and mining began. By 1923, Cairns became a city.
After World War II, Cairns continued to grow. By 1954, about 10% of the city's population was aged 60 or older. Many older people found it hard to find good, affordable places to live.
Early Support for the Aged
Before the late 1800s, there wasn't much government help for people in need in Queensland. Most support came from volunteer groups. By the 1890s, the Queensland Government started to provide some help, including places for the aged and sick.
In 1907, Queensland started giving out age pensions. The Australian Government followed with a national system in 1909. This pension was meant to help older people live independently without relying on charity.
The Grove Street Site's History
The land where the Grove Street cottages stand has a long history of helping older Cairns residents. It was once part of a railway area. After the railway moved in 1910-11, the land became known as the Martyn Street reserve.
In 1921, part of this reserve was set aside for older pensioners to live on. In the early 1900s, many Queensland towns had "pensioners' reserves." Here, older people who couldn't afford other housing could build simple huts. These huts often lacked water or electricity and were not very safe.
Improving Pensioner Housing
By the 1950s, the number of older pensioners in Queensland had grown a lot. The pension money often wasn't enough to cover rising living costs. Many pensioners struggled to find decent homes.
To help, the Queensland Department of Health and Home Affairs started a state-wide plan in 1945. They offered money to local councils to build cottages for pensioners. These cottages were for older people who could take care of themselves and wanted to live independently in their own areas.
Many towns across Queensland built these cottages. For example, Toowoomba converted old army buildings into duplex cottages. In Innisfail, they built single and double units in different parts of town. This helped pensioners feel like a normal part of the community.
Building the Grove Street Cottages
Getting the Project Started
In Cairns, people started asking for better housing for pensioners in 1947. The Australian Pensioners' League (APL) played a big role. They asked the Cairns City Council to make the Martyn Street reserve an official "Reserve for Pensioners' Homes." This happened in 1948.
In 1949, the APL asked the council to build cottages for single and married pensioners. They pointed out the poor living conditions of the pensioners already living on the reserve. They argued that Cairns pensioners should be able to stay in their community.
Progress was slow. In 1950, the council decided to borrow money to build six cottages. The Queensland Government also provided a matching amount of money.
Cottage Design and Construction
The plans for the cottages were based on designs used for homes built for former soldiers on Anderson Street in 1937. These "diggers' homes" were small timber cottages with electricity and water.
After some delays, the Cairns City Council started building the Grove Street cottages in early 1953. The cottages were designed to be small, individual homes. Each had two rooms: a kitchen and a bedroom. They also had a front verandah.
The cottages were made of timber, with a gable roof. They stood on low concrete stumps. Inside, they had hardwood floors and plywood walls. They were designed to be simple and functional.
Construction happened in stages. The first cottage was finished by November 1953. Four more were built in late 1954. The remaining three cottages were built after May 1957. The entire Grove Street site was likely finished in 1958. It had eight cottages, two laundry buildings, and two outdoor toilets.
Impact on Pensioner Housing
The Grove Street cottages were the first of their kind in Cairns. They set an example for other pensioner housing projects in the area. For instance, more cottages were built in Pease Street, Cairns, using similar designs.
Other nearby councils also built pensioners' cottages based on the Cairns model. However, most of these other cottages no longer exist today.
Over the years, the Grove Street cottages have been updated. In the 1980s, bathrooms were added to the back of each cottage, and the front verandahs were enclosed. The original laundry blocks have since been removed. The roofs have been replaced, and the outside walls are now covered with vinyl panels that look like timber.
Most of the Grove Street Pensioners' Cottages are still used by older pensioners today. The site is managed by the Cairns Regional Council.
Controversy Over Heritage Listing
In 2017, the cottages were added to the Queensland Heritage Register. This decision caused some debate. The Cairns Regional Council had wanted to redevelop the site with 20 to 30 new, modern homes. These new homes would have been easier for people with mobility issues to access.
Some people argued that the cottages were old and not very special. They called them "huts" and said they were "asbestos ridden." They felt the cottages had served their purpose and should not be protected as heritage. However, the final decision was to protect all eight cottages where they stand.
What the Cottages Look Like
The Grove Street Pensioners' Cottages are on a site that faces Grove Street. Seven of the cottages are arranged in a curved line facing the street. They are connected by a curved driveway. The eighth cottage stands by itself in the western part of the site.
Exterior Features
From the outside, all the cottages look almost the same. They are small, single-story buildings made of timber. They stand on low concrete stumps. Each cottage has a gable roof covered with corrugated metal.
The walls are covered with pre-painted vinyl panels that look like timber boards. The original windows are timber-framed with patterned glass. The front verandahs have been enclosed with louvre windows.
Inside the Cottages
Each cottage has four rooms inside: an enclosed front verandah, a kitchen with a stove area, a bedroom, and a bathroom extension. They have been updated over time.
Some original features still remain, like the timber doors, old locks, and kitchen cabinets.
Gardens and Surroundings
The cottages are surrounded by lawns and gardens with mature trees. These include mango trees along the back boundary. The gardens around each cottage are different.
In the middle of the front gardens, there are trees and shrubs from an older garden design. There is also a plaque from 1989. It thanks Keron Glendon, a former resident, for taking care of the garden for 14 years.
The curved driveway connects the cottages. The cottages, with their identical look and garden setting, make Grove Street an attractive place.
Why the Cottages Are Important
A Look into Queensland's Past
The Grove Street Pensioners' Cottages, built from 1953 to about 1958, show an important part of Queensland's history. They represent a big effort in the 1940s and 1950s to provide affordable homes for older people.
These cottage schemes were a key social welfare program. They allowed older people to live independently in their own communities. This was an alternative to living in aged care homes or institutions.
The Grove Street cottages were the first of their kind in Cairns. They are an important example of a complete set of pensioners' cottages that are still mostly in their original condition.
Key Features of Pensioners' Cottages
The Grove Street Pensioners' Cottages are an excellent example of this type of housing. They show the main features of affordable, independent homes built for older pensioners in the 1940s and 1950s.
These types of places usually have several small homes, either single or duplex units. They have a simple design and look similar. They are arranged on one site with open spaces for gardens. They often included shared laundry or bathroom facilities.
The Grove Street site still has its original layout of eight single cottages in a large garden setting. They are connected by a curved driveway. The cottages still look the same from the outside and have their original shape and room layout. Most of their original parts and materials are still there, even with some changes over time.
Images for kids
 | Valerie Thomas |
 | Frederick McKinley Jones |
 | George Edward Alcorn Jr. |
 | Thomas Mensah |


