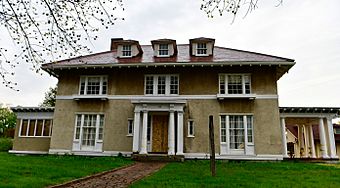Guy P. Gannett House facts for kids
|
Guy P. Gannett House
|
|
|
U.S. Historic district
Contributing property |
|
 |
|
| Location | 184 State St. Augusta, Maine |
|---|---|
| Area | 0.5 acres (0.20 ha) |
| Built | 1911 |
| Architect | Thomas, James N. |
| Architectural style | Mediterranean Revival |
| Part of | Capitol Complex Historic District (ID01001417) |
| NRHP reference No. | 83000455 |
Quick facts for kids Significant dates |
|
| Added to NRHP | April 28, 1983 |
| Designated CP | December 31, 2001 |
The Guy P. Gannett House is a special historic home located at 184 State Street in Augusta, Maine. It was built in 1911 and designed by an architect named James Thomas from Boston. This house is unique because it's the only important example of a building style called Mediterranean Revival in Kennebec County. Because of its history and design, it was added to the National Register of Historic Places in 1983.
Contents
About the Guy P. Gannett House
The Guy P. Gannett House is found on the west side of State Street, which is also United States Route 201. It's part of the Capitol Complex Historic District in Augusta. The house is located just north of The Blaine House, which is where the Governor of Maine lives. The state of Maine owns the Guy P. Gannett House.
What Does It Look Like?
This house is a two-and-a-half-story building made of wood. It has a special kind of roof that slopes down on all sides, called a hip roof. The edges of the roof stick out far, showing the wooden beams underneath. The outside walls are covered in a material called stucco, and the foundation is made of strong granite.
There are porches on the north and south sides of the house, each with one story. A taller, two-story section extends from the back. The front of the house faces east and looks balanced. It has three main sections across the front. A single-story porch covers the middle section.
The main front door is in the center, with tall, narrow windows on each side. The porch is held up by round columns, and there's a metal balcony railing above it. The windows on the sides of the house have three parts: a larger window in the middle with two narrower ones on either side. This style is known as Palladian.
Who Was Guy P. Gannett?
The house was built in 1911 for a very important person named Guy P. Gannett. He was a major figure in Maine's newspaper business. He owned many newspapers and helped shape how news was shared in the state. The house was designed by James Thomas, an architect from Boston.
Modern Features for Its Time
When it was built, the Guy P. Gannett House was very modern. It had new features that were not common back then. For example, it had electric lights throughout the house. It also had an elevator to bring firewood up from the basement. Another cool feature was an early version of a whole-house vacuum cleaning system.
Today: The First Amendment Museum
For a while, the house was used as the state's planning office. But in recent years, the building was sold. Now, the Guy P. Gannett House is home to the First Amendment Museum. This museum helps people learn about the First Amendment of the U.S. Constitution, which protects freedoms like speech and the press.
 | Tommie Smith |
 | Simone Manuel |
 | Shani Davis |
 | Simone Biles |
 | Alice Coachman |



