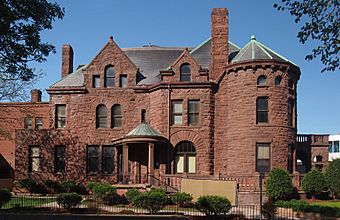H. Alden Smith House facts for kids
Quick facts for kids |
|
|
H. Alden Smith House
|
|

H. Alden Smith House as viewed from Spruce Place
|
|
| Location | 1400 Harmon Place, Minneapolis, Minnesota |
|---|---|
| Built | 1887 |
| Architect | William Channing Whitney |
| Architectural style | Richardsonian Romanesque |
| NRHP reference No. | 76001063 |
| Added to NRHP | March 16, 1976 |
The H. Alden Smith House is a beautiful old mansion in Minneapolis, Minnesota. It was built in 1887 and designed by a famous architect named William Channing Whitney. This house is special because it's the only building left from a fancy neighborhood called Harmon Place. It was added to the National Register of Historic Places in 1976, which means it's an important historical building.
Contents
History of the H. Alden Smith House
The first owner of the house was Horatio Alden Smith. He was a successful businessman who owned a company called Smith & Wyman Sash and Door Company. In 1887, he decided to build a new home for his family in the wealthy Harmon Place area.
Mr. Smith hired William Channing Whitney, a well-known local architect, to design his new house. Horatio, his wife Eva, and their daughter Alice lived there from 1887 until 1906. Horatio Smith passed away in 1906.
Changes Over the Years
Eva Smith continued to live in the house until 1919. Then, she sold it to William Davies, who was a local mortician. Mr. Davies changed the house into a mortuary and used it for his business until 1976.
After that, the house became a restaurant called The Little Prince in 1977. But the restaurant didn't stay open for long, closing in 1978. For a while, the house was used as a counseling clinic and an office building. You might even recognize it from the movie Drop Dead Fred, where a scene was filmed there in 1990!
The House Today
In 1993, the Minneapolis Community College Foundation bought the house for $350,000. They fixed it up to use for educational purposes and renamed it the Wells Family College Center. Minneapolis Community and Technical College used the house for different things until 2018.
Today, the house has a new owner, W+Noordijk, a local developer. They plan to fix up the house and turn it into nine apartment units. This is part of a bigger project to build more homes in the area.
Architecture of the Mansion
The H. Alden Smith House was designed in the Richardsonian Romanesque style. This style often uses heavy stone and rounded arches. The house has a brown sandstone outside, which makes it look strong and grand.
Key Architectural Features
This three-story house has some cool features:
- A huge corner tower that stands out.
- Front and side porches where people could relax.
- A beautiful stained-glass skylight that lets colorful light into the house.
Inside, many parts of the house have changed over time. However, the first floor still has its original reception hall and a grand staircase. The original parlor, dining room, library, and sitting room are also still there. You can see fancy wood panelling and cherry woodwork throughout this level.
Even though the second and third floors have been changed a lot, they still have some original doors and fireplaces. The second floor used to have bedrooms and bathrooms. The third floor was where a ballroom was located, along with rooms for servants.
See also
 In Spanish: H. Alden Smith House para niños
In Spanish: H. Alden Smith House para niños



