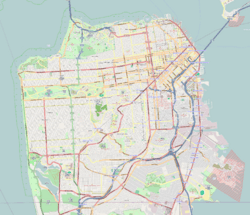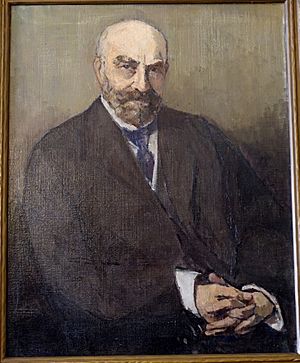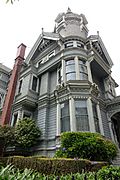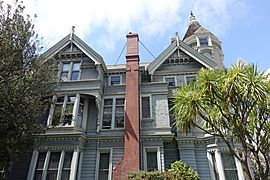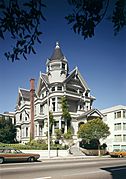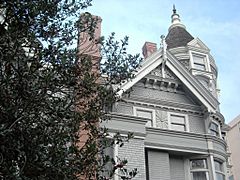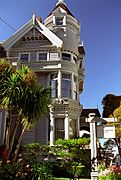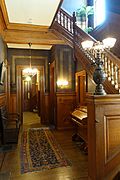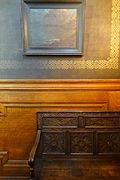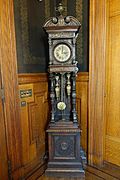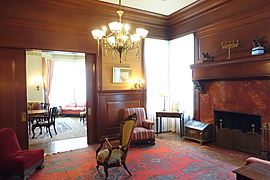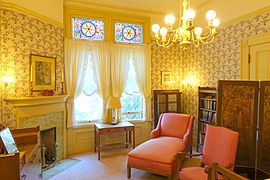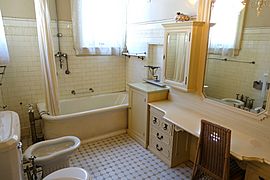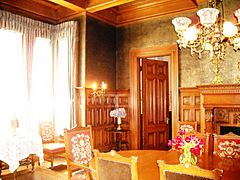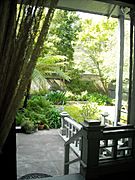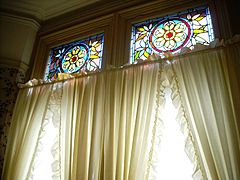Haas–Lilienthal House facts for kids
|
Haas–Lilienthal House
|
|
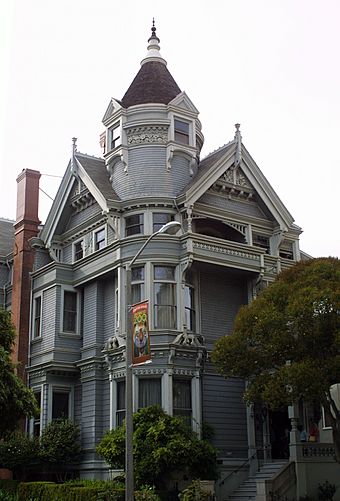
Haas–Lilienthal House in 2008
|
|
| Location | San Francisco County, California |
|---|---|
| Built | 1886 |
| Architect | Peter Schmidt |
| Architectural style | Queen Anne - Eastlake |
| NRHP reference No. | 73000438 |
Quick facts for kids Significant dates |
|
| Added to NRHP | July 2, 1973 |
The Haas–Lilienthal House is a very old and important house in San Francisco, California. It is located in the Pacific Heights neighborhood. This beautiful house was built in 1886 for William and Bertha Haas. It is special because it survived the big 1906 San Francisco earthquake and the fire that followed.
This house is a great example of Victorian style. It is recognized as a San Francisco Landmark. It is also listed on the U.S. National Register of Historic Places. Today, the house is a museum. You can visit it to see furniture and items from the past.
Contents
History of the Haas–Lilienthal House
The Haas–Lilienthal House was built for William Haas, his wife Bertha, and their three children. William Haas was a successful businessman who came to San Francisco in 1868. He married Bertha Greenebaum in 1880. Her father also owned a successful company.
The Haas family wanted a grand home for themselves. They hired Peter R. Schmidt, an architect, to design the house. It was finished in 1886.
Surviving the 1906 Earthquake and Fire
The house was very strong. It only had small damage from the 1906 San Francisco earthquake. However, a huge fire started after the earthquake. This fire destroyed about 40% of San Francisco. The Haas family watched the fire from their roof.
City officials told them to leave their home. So, the family went to Lafayette Park to camp, like many other people. Three days later, the fire was stopped at Van Ness Avenue. This street was very close to the Haas–Lilienthal House. Luckily, the house was saved from being destroyed.
In 1928, more living space was added to the house. This was built over the garage by architect Gardner Dailey. It provided more room for the growing family.
Three generations of the Haas and Lilienthal families lived in the house. Alice Haas-Lilienthal lived there for almost 80 years. After she passed away in 1972, her children gave the house to a non-profit group. This group is called San Francisco Heritage.
The Haas–Lilienthal House became a U.S. National Register of Historic Places site on July 2, 1973. It was also named a San Francisco Landmark on January 4, 1975. In 2012, it was called a National Treasure.
Haas–Lilienthal House Museum
The Haas–Lilienthal House opened to the public as a museum in 1972. It is the only Victorian private home in San Francisco that is open regularly for tours. It still has its original furniture and items.
Volunteers lead tours of the house. The tours start in the basement ballroom. Visitors can see the first floor. They can also see the main bedroom, another bedroom, a nursery, and a bathroom on the second floor.
The third floor, or attic, used to have a playroom, gym, and servants' rooms. Now, these areas are used as offices for SF Heritage. The house manager also lives there. The living space added in 1928 is also a residence.
In November 2023, the museum temporarily closed due to money problems. It reopened in spring 2024.
Architecture of the House
The Haas–Lilienthal House was built in the Victorian Queen Anne - Eastlake style. It is made of redwood. The house follows a common design for homes in San Francisco. This design helps use space well on narrow, sloped lots.
Gallery
-
Stained glass on the windows
See also
 | Janet Taylor Pickett |
 | Synthia Saint James |
 | Howardena Pindell |
 | Faith Ringgold |


