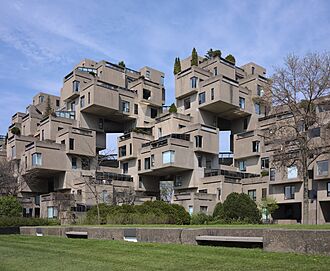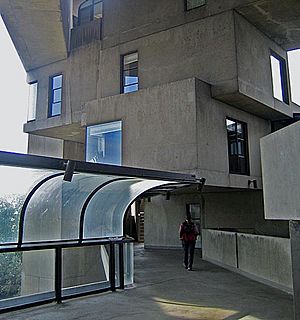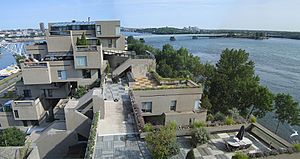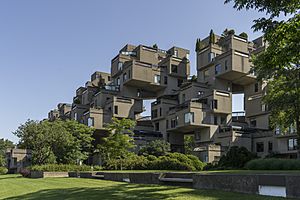Habitat 67 facts for kids
Quick facts for kids Habitat 67 |
|
|---|---|

Habitat 67 viewed from street level in 2019
|
|
| General information | |
| Type | Residential complex |
| Architectural style | Brutalist, Metabolist |
| Location | Cité du Havre, Montreal, Quebec |
| Address | 2600 Avenue Pierre‑Dupuy, Montreal, QC H3C 3R4 |
| Country | Canada |
| Coordinates | 45°30′00″N 73°32′38″W / 45.50000°N 73.54389°W |
| Groundbreaking | 1964 |
| Construction started | 1964 |
| Completed | 1967 |
| Cost | CA$22.4 million (1967) |
| Owner | Tenants’ limited partnership (since 1985) |
| Technical details | |
| Structural system | Prefabricated reinforced‑concrete modules |
| Floor count | 12 |
| Floor area | 29,700 square metres (320,000 sq ft) |
| Lifts/elevators | 3 |
| Design and construction | |
| Architect | Moshe Safdie |
| Architecture firm | Safdie Architects |
| Developer | Canadian Corporation for the 1967 World Exposition |
| Structural engineer | August Komendant |
| Designations | Montreal heritage monument (2009) |
| Other information | |
| Number of rooms | 146 residences |
Habitat 67, often called just Habitat, is a very unique housing complex. It is located in Cité du Havre, by the Saint Lawrence River in Montreal, Quebec, Canada. The famous architect Moshe Safdie designed it.
Habitat 67 started as Safdie's big idea for his university project. Later, a changed version was built for Expo 67. This was a huge World's Fair held in Montreal in 1967. Today, Habitat 67 is seen as a special and important building in Montreal.
Contents
The Story of Habitat 67
How the Idea Began
Moshe Safdie first imagined Habitat 67 as his final project at McGill University's School of Architecture. His design was highly praised. However, it didn't win a top award, which showed it was a bit unusual.
After university, Safdie worked with another famous architect, Louis Kahn. Then, his old professor asked him to help plan Expo 67. Safdie saw this as a chance to build his unique housing idea.
His plans were approved by important government leaders. This was a huge opportunity for such a young architect. Safdie later called it "a fairy tale."
Building the Future
The first plan for Habitat 67 was much bigger. It aimed for 1,200 homes. But there wasn't enough money for such a large project. So, a smaller version was built.
This smaller project cost about CA$22.4 million in 1967. The Canadian government paid for it. Later, in 1985, the people living there bought the building. They now own it together.
Design and Unique Features
Habitat 67 is made from 354 identical concrete blocks. Each block is like a giant building toy piece. They measure about 11.7 by 5.3 by 3 meters. These blocks are stacked and arranged in many different ways.
A New Way to Live
The complex has three main sections, like pyramids. They reach up to 12 floors high. These blocks create 146 homes. Each home is made from one to eight linked concrete units.
Originally, there were 158 apartments. Some have since been joined to make bigger homes. This reduced the total number of units.
Gardens in the Sky
A special feature is that every home has its own private garden terrace. These gardens are built on the roof of the home below. They can be quite large, offering outdoor space in the city.
Each apartment also had a special plastic bathroom and a kitchen that could be put together in different ways.
The main idea was to mix the good parts of suburban homes, like gardens and fresh air, with city living. It aimed to show how people could live in crowded cities. Safdie hoped it would be affordable housing. However, the homes became very popular and expensive.
The building was meant to be just the first part of a much larger complex. But the high cost of each home stopped that from happening. August Eduard Komendant, a skilled engineer, helped design the structure.
Inspiration from a World's Fair
The theme of Expo 67 was "Man and His World." This idea came from a book by Antoine de Saint-Exupéry. Housing was a big topic at the fair.
Habitat 67 became a popular exhibit. Thousands of people visited it. Important guests visiting Montreal during Expo 67 also stayed there.
Lego and Architecture
In 2012, Habitat 67 was a top choice in an online poll for Lego Architecture. This means it could become a special Lego set. Interestingly, Moshe Safdie actually used Lego bricks to build his first models of Habitat 67!
Getting There
Residents of Habitat 67 have a private shuttle to downtown Montreal. Walking to the complex can be a bit tricky. However, guided tours are available for the public to explore this amazing building.
Since 2023, the 777 Casino bus route, run by the Société de transport de Montréal, has served Habitat 67. This means the complex now has public bus access.
Habitat 67's Lasting Impact
In 2017, Canada Post released a special stamp. It celebrated the 50th anniversary of Expo 67 and featured Habitat 67.
Also in 2017, an exhibition called Habitat '67 vers l'avenir / The Shape of Things to Come took place. It showed old photos, drawings, and models of the project. It also looked at plans for parts that were never built.
Habitat 67 became famous worldwide after Expo 67. It was called a "fantastic experiment" and an "architectural wonder." It changed how people thought about city living. It also became a very successful co-op.
However, it didn't quite start a revolution in affordable housing. It also didn't lead to many more modular buildings as Safdie had hoped. Despite these challenges, Habitat 67 made Moshe Safdie famous. It helped him design over 75 buildings around the world.
Even today, Safdie's work often uses the ideas from Habitat 67. These include new ways to build many homes in cities and improve how people live together. In 2023, Safdie Architects even created a digital model of the original, much larger vision of Habitat 67 using Unreal Engine.
Panorama
See also
 In Spanish: Habitat 67 para niños
In Spanish: Habitat 67 para niños
- Architecture of Canada
- Brutalism
- Dyson Institute Village
- Metabolism (architecture)
- Structuralism (architecture)
 | Georgia Louise Harris Brown |
 | Julian Abele |
 | Norma Merrick Sklarek |
 | William Sidney Pittman |





