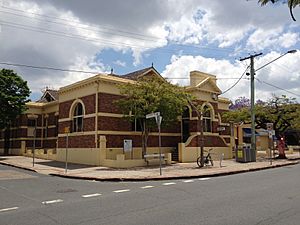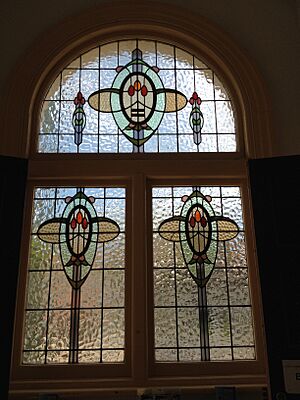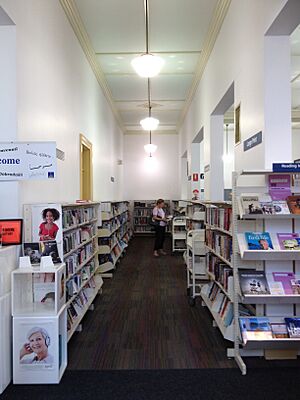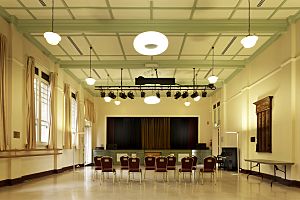Hamilton Town Hall, Brisbane facts for kids
Quick facts for kids Hamilton Town Hall |
|
|---|---|

Hamilton Town Hall, 2013
|
|
| Location | 36–42 Racecourse Road, Hamilton, Queensland, Australia |
| Design period | 1919–1930s (interwar period) |
| Built | 1919–1920 |
| Architect | Montague Talbot Stanley |
| Official name: Hamilton Town Hall | |
| Type | state heritage (built) |
| Designated | 6 April 2005 |
| Reference no. | 602444 |
| Significant period | 1920 (fabric) 1920–1925 (historical) 1927– ongoing (social) |
| Significant components | hall, dining room, strong room |
| Lua error in Module:Location_map at line 420: attempt to index field 'wikibase' (a nil value). | |
The Hamilton Town Hall is a special old building in Hamilton, Queensland, Australia. It's listed as a heritage site because it's an important part of history. It was designed by Montague Talbot Stanley and built a long time ago, between 1919 and 1920. Today, it's still used by the community, including as a local library.
Contents
A Look Back at Hamilton Town Hall
The Hamilton Town Hall is a brick building that was finished in 1920. It was built for the Hamilton Town Council. This council was like a local government for the Hamilton area. The building had offices for the council and a big hall for public events. It is one of only eight town halls left from the twenty that existed before Greater Brisbane was formed in 1925.
How Local Government Grew
Long ago, in 1842, the area around Moreton Bay (where Brisbane is) was opened for people to settle. At first, local decisions were made far away in Sydney. Later, in 1859, the first local council for Brisbane was chosen. As more towns grew around Brisbane, they wanted their own local governments. By 1891, there were 21 local councils in the Brisbane area.
Building the Hamilton Town Hall
In 1890, the Hamilton area got its own local board, called the Hamilton Division. This board became the Hamilton Town Council in 1904. In 1917, the council bought land on Racecourse Road. They planned to build a new town hall there.
In 1919, the council received building plans from Montague Stanley. He was the son of a famous architect. The council made some changes to the plans. They wanted a wider front door and to use materials made in Australia. The building was finished in 1920. It cost about £8,873 to build.
The new town hall had offices for the council members. It also had a public hall for meetings and events. There was a kitchen and a special strong room for important documents. An honour board was placed in the offices to remember local people who helped in World War I.
Joining Greater Brisbane
As more people moved to the area, it became hard for small local councils to manage everything. Things like roads, transport, and water needed to be handled by a bigger authority. So, in 1924, a law was passed to combine many small councils into one big one. This created the Brisbane City Council.
On 21 February 1925, the first Greater Brisbane Council was chosen. The Hamilton Town Council was then closed down. The Hamilton Town Hall became property of the Brisbane City Council.
What the Hall Became
Since 1925, the Hamilton Town Hall has been used for many different things. For a short time, it was a council depot. From 1927, it was known as the School of Arts. It hosted many social events for the community.
During World War II, the building was used by the Australian Army Survey Corps. After the war, the council offices were changed. They became the Hamilton Municipal Library. The main hall continued to be used for community events. In 1973, more rooms were added for a mobile library service. The building still houses the city council's Hamilton library today. It is also used by local groups for meetings and plays.
What the Building Looks Like
The former Hamilton Town Hall is on a corner block. The library entrance is on Racecourse Road. The hall entrance is on Rossiter Parade. The building has a main brick part, a timber supper room, and a newer brick section from 1973. The main building is made of brick with a tiled roof. It has special brick patterns and decorated sections. Both sides facing the streets have a fancy front part with a triangular top. Some original parts, like the fancy railings and gates, are now missing.
The Library Area
When you enter the library, you go through a small entrance area. It has beautiful Art Nouveau-styled stained glass windows. The floor has special patterned tiles. Some of these tiles are new, but a small part of the original pattern is still there. The glass panels in the doors leading into the library also have matching stained glass.
Inside the library, some walls have been changed. But the "Reliance" strongroom with its steel doors is still there and works. The main windows facing the streets are original and have a special shape. The ceilings have shallow square patterns and plaster decorations. Some rooms still have picture rails. The original open porch area next to the library has been closed in with timber and glass.
The Hall and Supper Room
The main hall is at the back of the library. It is mostly unchanged. It has a plaster ceiling with timber beams. Two large vents are built into the hall roof.
The supper room is a smaller building. It is made of timber and has a corrugated iron roof. Inside, it's an open space with cupboards and a sink. It is connected to the hall by a dressing room. There's also a newer covered walkway that connects the supper room to the hall.
The Annexe
The Mobile Library Service Annexe is a newer brick building. It was added in 1973. Its style, size, and materials do not match the old main building. It is not considered to be part of the heritage listing.
Why It's a Heritage Site
The Hamilton Town Hall was added to the Queensland Heritage Register on 6 April 2005. This means it's a very important building.
- Shows how Queensland grew: The town hall helps us understand how Brisbane developed. It shows how local governments worked before the big Brisbane City Council was formed in 1925. It also shows the growth and success of the Hamilton area in the early 1900s.
- A great example of its kind: It's a good example of a town hall built between World War I and World War II.
- Looks beautiful: The Hamilton Town Hall is a handsome and well-designed public building. It stands out in the area and adds a lot to its character.
- Important to the community: The building has been a central place for social events and community gatherings for over 80 years. It has a strong connection to the cultural and social life of the Hamilton area.
 | Anna J. Cooper |
 | Mary McLeod Bethune |
 | Lillie Mae Bradford |




