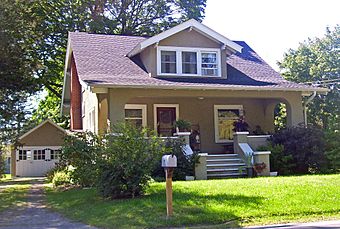Harriet Phillips Bungalow facts for kids
Quick facts for kids |
|
|
Harriet Phillips Bungalow
|
|

Garage, left, south profile and east elevation, 2008
|
|
| Location | Claverack, NY |
|---|---|
| Nearest city | Hudson |
| Built | 1926 |
| Architectural style | American Craftsman Bungalow |
| MPS | The Architectural and Historic Resources of Claverack |
| NRHP reference No. | 97000946 |
| Added to NRHP | 1997 |
The Harriet Phillips Bungalow is a special house in Claverack, New York. It was built in the 1920s. This house is a great example of an American Craftsman Bungalow. These homes are known for their unique style.
Some people think it might have been a "catalog home." These were houses you could order from a company. They would send you all the parts and plans to build it yourself. In 1997, the Harriet Phillips Bungalow was added to the National Register of Historic Places. This means it's an important historical building.
Contents
About the Property
The Harriet Phillips Bungalow sits on the eastern side of Route 23B. It has a small front yard. The houses around it were mostly built in the early or mid-1900s.
The House Design
This bungalow is a one-and-a-half-story building. It is built on a strong concrete base. The outside walls are covered in a material called stucco. The roof has wide overhangs, which are supported by decorative brackets. The roof is covered with asphalt shingles. It also has large dormer windows on the front and back.
The front of the house has a long porch. It has a cool arched support. The front door is slightly off-center. It has a screen door and a fancy glass door with angled edges.
Inside the Bungalow
When you step inside, you enter a front hall. This hall has a staircase. The first floor also has a living room, a dining room, and a kitchen. An arched doorway with Tuscan order columns leads into the living room.
Double French doors separate the living room from the dining room. The dining room has a bay window on one wall. As you go up the stairs, there's a beautiful stained glass window.
Original Features and Style
Many of the original parts of the house are still there. They show the Arts and Crafts style that was popular back then. This includes the leaded glass in the windows. The kitchen has tall cabinets made of clear Douglas fir wood.
Other styles also influenced the inside. The columns in the living room doorway are a Classical Revival touch. The fancy wooden spindles on the staircase show a bit of Queen Anne style.
History of the Bungalow
Bungalows are small houses with wide, sloping roofs. They first became popular in California. Then, they spread across the country. The Harriet Phillips Bungalow has a porch that is set back into the house. This makes the porch feel like part of the inside.
Kit Homes and Their Builders
The wide roof overhangs and stucco exterior are typical of the American Craftsman style. It's possible this house is a "kit house." These homes were sold as complete packages. They came with all the materials and plans.
Many people think of Sears when they hear "kit house." Sears sold many of these homes between 1908 and 1940. But other companies also made them.
The Gordon-Van Tine Connection
The Phillips bungalow looks a lot like a design from a 1923 catalog. This catalog was from the Gordon-Van Tine Company. This company was based in Davenport, Iowa. They sold complete kits for homes even before Sears did.
Many details and sizes of the Phillips bungalow match the Gordon-Van Tine design. The only changes seem to be inside. A small room was removed to make the front hall and a bedroom bigger. The staircase and upstairs bathroom were also changed. This allowed for a third bedroom upstairs.
Changes Over Time
Originally, the roof was covered with cedar shingles. The porch was enclosed soon after the house was built. But later, it was changed back to an open porch.
There haven't been many other big changes to the house. It has always been a private home since it was built.
 | James Van Der Zee |
 | Alma Thomas |
 | Ellis Wilson |
 | Margaret Taylor-Burroughs |

