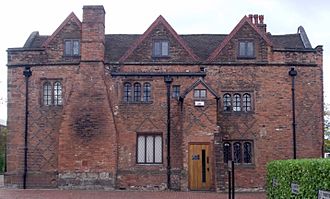Hay Hall, Birmingham facts for kids
Quick facts for kids Hay Hall |
|
|---|---|
 |
|
| Former names | Haye Hall |
| General information | |
| Type | Brick |
| Address | Redfern Road, Hay Mills |
| Town or city | Birmingham |
| Country | England |
| Coordinates | 52°27′29″N 1°50′27″W / 52.4580°N 1.8408°W |
| Completed | 1423 |
| Renovated | 1810, 1948 |
| Owner | Reynolds Tube Company Limited |
Hay Hall is a very old building in Tyseley, Birmingham, England. It was built way back in the 15th century! Imagine, that's over 500 years ago.
The area around Hay Hall was once a huge estate. It included a place called Hay Mills, which had a water mill. In the 1500s, the original wooden building was covered with bricks. Hay Hall was once a smaller part of a larger estate owned by the Este family. It had a main open hall with two smaller sections on each side. Today, the area around it is full of factories and businesses, known as Hay Hall Business Park. In 1952, Hay Hall was given a special status called Grade II listed, meaning it's an important historic building.
Contents
The History of Hay Hall
Early Days and Families
A house with a moat (a ditch filled with water for defense) was first built here around 1275. This was done by the De La Haye family. The house was rebuilt in 1430.
In 1423, Hay Hall became the property of the Este family. This happened when Marian De La Haye, who owned the hall, married Thomas Este. You can still see a sculpture of them in St. Edburgha's Church in Yardley.
The Este family lived in and owned Hay Hall until the late 1600s. After that, the hall changed owners many times. A lot of its land was sold to companies building canals and railways.
Saving the Hall
In 1917, a company called Patented Butted Tube Company bought Hay Hall. They also bought the remaining 12 acres of land. They built new factories and tube works on the estate. Luckily, Hay Hall itself was saved from being torn down.
The last person to live in Hay Hall was a housekeeper named Mrs Shelley. She worked for the Tube Investments Company. She lived there until 1939.
In 1948, the building was fully fixed up. It was then used as offices for the Reynolds Tube Company Limited. They used it until 2007, when they moved to a new location nearby.
What Hay Hall Looks Like
Inside and Out
The main part of Hay Hall has a special roof design. It's called an arch-braced collar-beam roof truss. This type of roof was common in open halls from the 14th or 15th century.
On the outside, you can see exposed timber-framing on one end wall. There's also a two-story wooden porch with a pointed archway. On another side of the building, there's a "solar wing." This part might have been covered in a special brick pattern called "diaper-patterned brickwork" when it was first built. Or, it might have been added later in the 1500s.
Special Features
The solar wing has three sections. These sections were later turned into an attic with dormer windows. It also has windows with stone frames, called stone-mullioned windows.
Inside Hay Hall, you can still find some amazing old features. There are parts of Tudor wall paintings. There's also a small piece of stained glass that has survived for centuries.
In 1790, some changes were made to the hall. A new front with five gables (pointed roof sections) was added to one side. In 1810, there was a fire on the roof. But surprisingly, you can't see any fire damage on the original wooden parts of the building. The hall was also fixed up and changed again in 1948.

