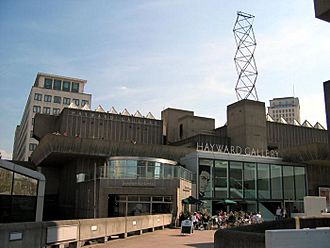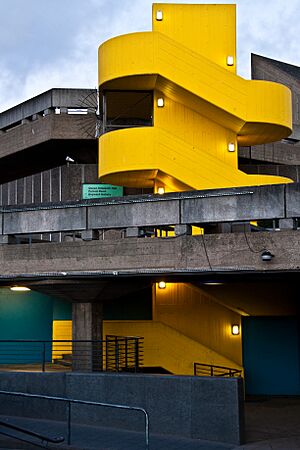Hayward Gallery facts for kids
Quick facts for kids Hayward Gallery |
|
|---|---|
 |
|
| General information | |
| Type | Gallery |
| Architectural style | Brutalist |
| Town or city | London, SE1 |
| Country | United Kingdom |
| Opened | 9 July 1968 |
| Design and construction | |
| Architect | Norman Engleback Ron Herron, Warren Chalk and John Attenborough |
| Structural engineer | Ove Arup & Partners |
| Main contractor | Higgs and Hill |
The Hayward Gallery is a famous art gallery located in central London, England. It is part of the Southbank Centre, a large area with many important arts buildings. The gallery sits right next to other well-known places like the Royal Festival Hall and the National Theatre. It is also very close to the River Thames.
What is the Hayward Gallery?
The Hayward Gallery was built by a company called Higgs and Hill. It first opened its doors on July 9, 1968. The building looks very strong and uses a lot of exposed concrete. This style is known as Brutalist architecture, which was popular at the time.
The first ideas for the gallery, along with the Queen Elizabeth Hall, came from a team led by Norman Engleback. Other designers like John Attenborough, Ron Herron, and Warren Chalk also helped. The gallery is named after Sir Isaac Hayward, who was an important leader of the London County Council. This council was a big part of London's government before the Greater London Council.
Joanna Drew was the first director of the gallery. Since 2006, Ralph Rugoff has been the director.
Exhibitions and Art
The Hayward Gallery is special because it does not have its own permanent collection of art. Instead, it hosts three or four big temporary exhibitions each year. These shows feature modern or contemporary artworks. This means you can see something new and exciting almost every time you visit!
From 1968 to 1986, the gallery was managed by the Arts Council of Great Britain. After that, the Southbank Centre took over its management. The gallery also helps with the Arts Council England's program for touring exhibitions around the country.
Unlike many other British galleries that get money from the government, the Hayward Gallery charges an entry fee for its temporary shows. The gallery shows all kinds of visual art, from very old works by artists like Leonardo da Vinci to more recent art by Edvard Munch. However, it often focuses on modern art that fits well with the building's strong concrete design. For example, it has shown works by artists like Dan Flavin and Antony Gormley.
The gallery has also hosted special exhibitions that show art from the Arts Council Collection. These included "British Art 1940–1980" and "How to Improve the World: 60 Years of British Art."
Building Design and Features
The original plan for the Hayward Gallery included five main art spaces. There are two levels of indoor galleries and three outdoor sculpture courts. These outdoor courts are large concrete areas on the upper level. They were meant to display sculptures against the London skyline. However, they were not used much and were often closed to the public. They were opened for the "Blind Light" exhibition by Antony Gormley in 2007.
The two public gallery levels are connected by two concrete staircases. These stairs also lead to restrooms on a middle level. One staircase goes down to street level, while the other leads to a private entrance.
In 2003, the main entrance area of the gallery was updated. It now has a larger, glass-fronted foyer designed by Haworth Tompkins. A new glass pavilion, designed by Dan Graham, was added above a new cafe.
The two upper galleries can get natural light from glass pyramids on their flat roofs. Three concrete towers go up through the middle of the building. These towers hold the passenger lift, a service lift, and other important pipes and wires.
From 1972 to 2008, a special light sculpture was on the roof of the passenger lift tower. This kinetic art sculpture moved with the wind. It was designed by Philip Vaughan and Roger Dainton to attract visitors. It was removed for renovations and was not put back.
The Hayward Gallery was temporarily closed in September 2015 for two years of renovations. It reopened in early 2018. During this work, structural repairs were made. The 60 steel and glass pyramids on the roof were replaced. A false ceiling that blocked natural light in the upper galleries was also removed.
In 2011, the Hayward Gallery was added to a special list by the World Monuments Fund. This helps protect important buildings around the world.
 | May Edward Chinn |
 | Rebecca Cole |
 | Alexa Canady |
 | Dorothy Lavinia Brown |


